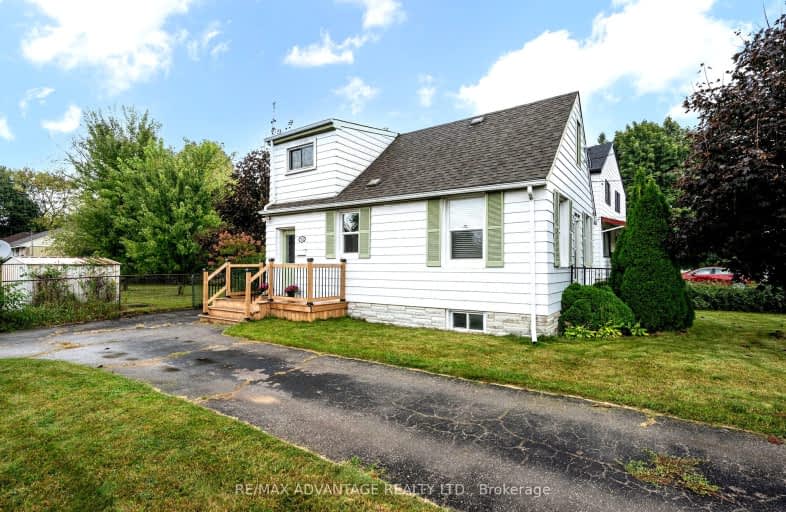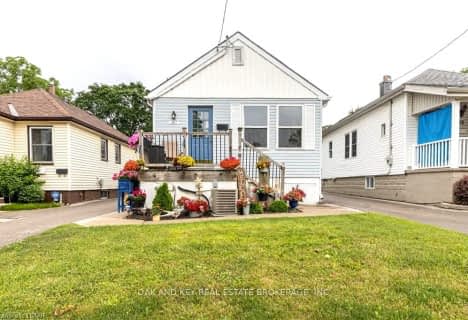Very Walkable
- Most errands can be accomplished on foot.
73
/100
Good Transit
- Some errands can be accomplished by public transportation.
57
/100
Bikeable
- Some errands can be accomplished on bike.
69
/100

École élémentaire Gabriel-Dumont
Elementary: Public
0.75 km
École élémentaire catholique Monseigneur-Bruyère
Elementary: Catholic
0.74 km
Knollwood Park Public School
Elementary: Public
0.22 km
East Carling Public School
Elementary: Public
0.86 km
Lord Elgin Public School
Elementary: Public
0.70 km
Northbrae Public School
Elementary: Public
1.13 km
Robarts Provincial School for the Deaf
Secondary: Provincial
1.82 km
Robarts/Amethyst Demonstration Secondary School
Secondary: Provincial
1.82 km
École secondaire Gabriel-Dumont
Secondary: Public
0.75 km
École secondaire catholique École secondaire Monseigneur-Bruyère
Secondary: Catholic
0.74 km
Montcalm Secondary School
Secondary: Public
2.07 km
H B Beal Secondary School
Secondary: Public
2.44 km
-
Huron Heights Park
0.47km -
Selvilla Park
Sevilla Park Pl, London ON 0.56km -
Mornington Park
High Holborn St (btwn Mornington & Oxford St. E.), London ON 1.18km
-
President's Choice Financial Pavilion and ATM
825 Oxford St E, London ON N5Y 3J8 0.72km -
Medusa
900 Oxford St E (Gammage), London ON N5Y 5A1 0.75km -
Localcoin Bitcoin ATM - K&M Mini Mart
1165 Oxford St E, London ON N5Y 3L7 1.33km














