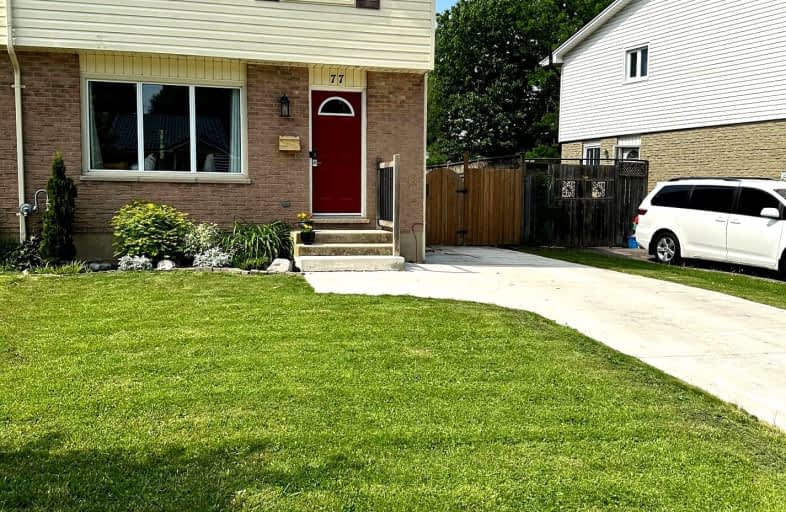Somewhat Walkable
- Some errands can be accomplished on foot.
65
/100
Some Transit
- Most errands require a car.
45
/100
Bikeable
- Some errands can be accomplished on bike.
50
/100

Rick Hansen Public School
Elementary: Public
0.47 km
Cleardale Public School
Elementary: Public
1.06 km
Sir Arthur Carty Separate School
Elementary: Catholic
0.19 km
Ashley Oaks Public School
Elementary: Public
0.35 km
St Anthony Catholic French Immersion School
Elementary: Catholic
0.61 km
White Oaks Public School
Elementary: Public
0.57 km
G A Wheable Secondary School
Secondary: Public
4.24 km
B Davison Secondary School Secondary School
Secondary: Public
4.87 km
Westminster Secondary School
Secondary: Public
4.03 km
London South Collegiate Institute
Secondary: Public
3.70 km
Sir Wilfrid Laurier Secondary School
Secondary: Public
2.88 km
Catholic Central High School
Secondary: Catholic
5.70 km
-
Ashley Oaks Public School
Ontario 0.35km -
White Oaks Optimist Park
560 Bradley Ave, London ON N6E 2L7 0.49km -
Saturn Playground White Oaks
London ON 0.95km
-
TD Bank Financial Group
1420 Ernest Ave, London ON N6E 2H8 0.32km -
RBC Royal Bank ATM
1790 Ernest Ave, London ON N6E 3A6 0.72km -
Scotiabank
639 Southdale Rd E (Montgomery Rd.), London ON N6E 3M2 1.04km














