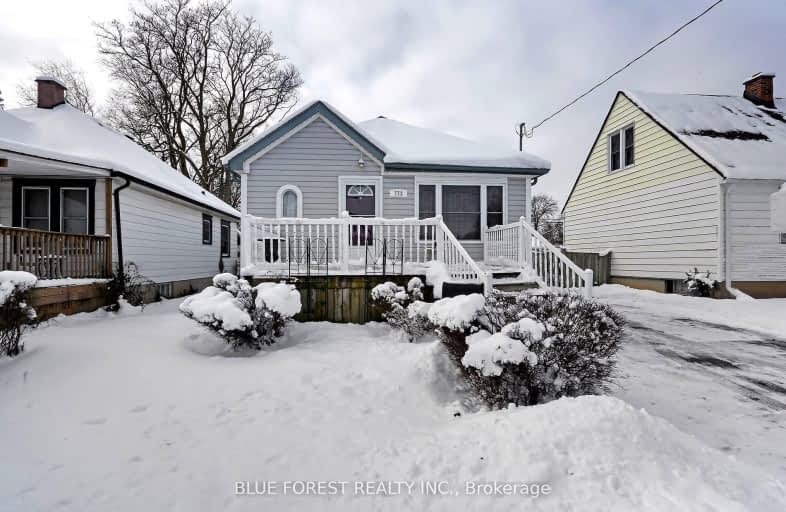Very Walkable
- Most errands can be accomplished on foot.
Good Transit
- Some errands can be accomplished by public transportation.
Bikeable
- Some errands can be accomplished on bike.

Robarts Provincial School for the Deaf
Elementary: ProvincialBlessed Sacrament Separate School
Elementary: CatholicKnollwood Park Public School
Elementary: PublicEast Carling Public School
Elementary: PublicLord Elgin Public School
Elementary: PublicSir John A Macdonald Public School
Elementary: PublicRobarts Provincial School for the Deaf
Secondary: ProvincialRobarts/Amethyst Demonstration Secondary School
Secondary: ProvincialÉcole secondaire Gabriel-Dumont
Secondary: PublicÉcole secondaire catholique École secondaire Monseigneur-Bruyère
Secondary: CatholicThames Valley Alternative Secondary School
Secondary: PublicJohn Paul II Catholic Secondary School
Secondary: Catholic-
Mornington Park
High Holborn St (btwn Mornington & Oxford St. E.), London ON 0.22km -
Flanders Park
Wistow St (at Rhine Ave.), London ON 0.91km -
Smith Park
Ontario 1.37km
-
Localcoin Bitcoin ATM - K&M Mini Mart
1165 Oxford St E, London ON N5Y 3L7 0.44km -
President's Choice Financial Pavilion and ATM
825 Oxford St E, London ON N5Y 3J8 0.85km -
Scotiabank
1250 Highbury Ave N (at Huron St.), London ON N5Y 6M7 1.63km














