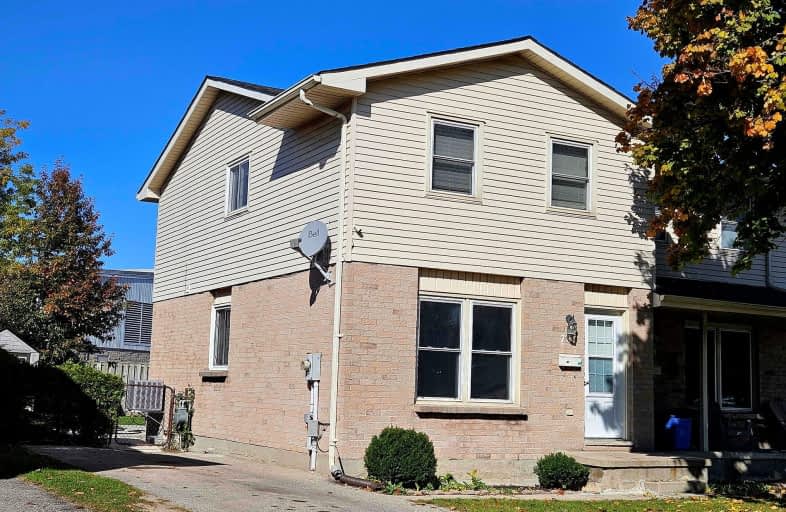Somewhat Walkable
- Some errands can be accomplished on foot.
57
/100
Some Transit
- Most errands require a car.
42
/100
Bikeable
- Some errands can be accomplished on bike.
51
/100

St Jude Separate School
Elementary: Catholic
1.50 km
Sir Isaac Brock Public School
Elementary: Public
0.81 km
Cleardale Public School
Elementary: Public
0.97 km
Sir Arthur Carty Separate School
Elementary: Catholic
1.26 km
Mountsfield Public School
Elementary: Public
1.86 km
Ashley Oaks Public School
Elementary: Public
1.09 km
G A Wheable Secondary School
Secondary: Public
4.07 km
Westminster Secondary School
Secondary: Public
2.61 km
London South Collegiate Institute
Secondary: Public
2.92 km
London Central Secondary School
Secondary: Public
5.03 km
Catholic Central High School
Secondary: Catholic
4.94 km
Saunders Secondary School
Secondary: Public
3.20 km
-
St. Lawrence Park
Ontario 1km -
Ashley Oaks Public School
Ontario 1.09km -
Winblest Park
1.8km
-
Localcoin Bitcoin ATM - Hasty Market
99 Belmont Dr, London ON N6J 4K2 0.74km -
CIBC
1 Base Line Rd E (at Wharncliffe Rd. S.), London ON N6C 5Z8 1.81km -
BMO Bank of Montreal
643 Commissioners Rd E, London ON N6C 2T9 2.19km














