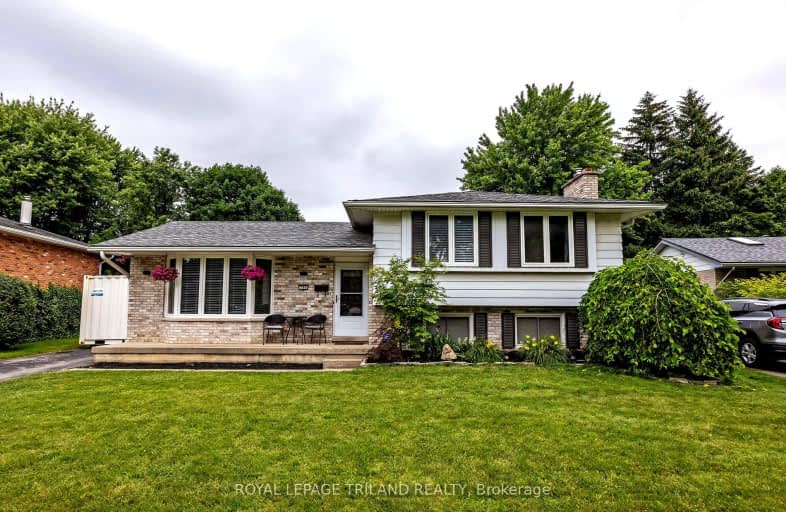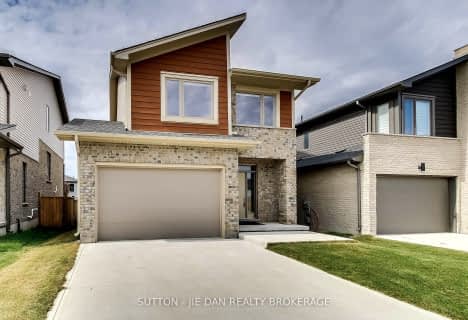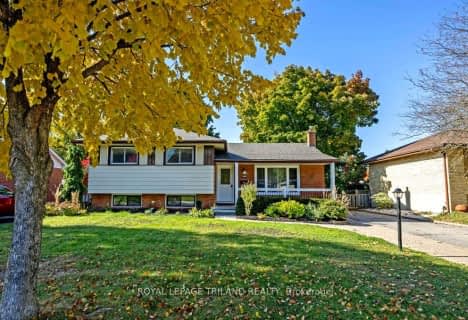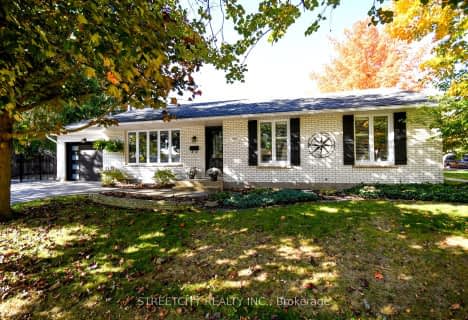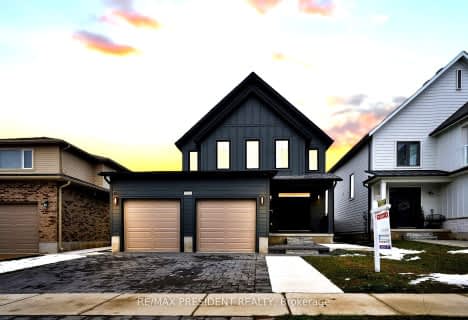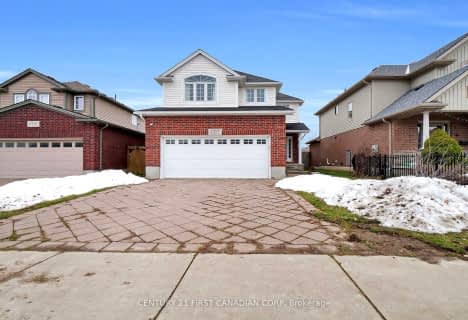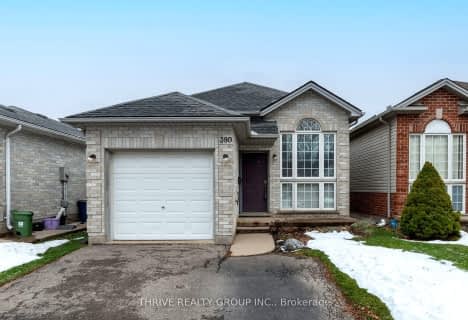Car-Dependent
- Most errands require a car.
34
/100
Some Transit
- Most errands require a car.
41
/100
Somewhat Bikeable
- Most errands require a car.
47
/100

St Mark
Elementary: Catholic
1.23 km
Stoneybrook Public School
Elementary: Public
1.98 km
Louise Arbour French Immersion Public School
Elementary: Public
2.79 km
Northridge Public School
Elementary: Public
1.18 km
Jack Chambers Public School
Elementary: Public
1.98 km
Stoney Creek Public School
Elementary: Public
0.59 km
École secondaire Gabriel-Dumont
Secondary: Public
3.25 km
École secondaire catholique École secondaire Monseigneur-Bruyère
Secondary: Catholic
3.25 km
Mother Teresa Catholic Secondary School
Secondary: Catholic
0.81 km
Montcalm Secondary School
Secondary: Public
3.19 km
Medway High School
Secondary: Public
3.55 km
A B Lucas Secondary School
Secondary: Public
1.09 km
-
Dog Park
Adelaide St N (Windemere Ave), London ON 2km -
Adelaide Street Wells Park
London ON 2.63km -
Carriage Hill Park
Ontario 3.18km
-
BMO Bank of Montreal
1595 Adelaide St N, London ON N5X 4E8 1.08km -
President's Choice Financial Pavilion and ATM
1740 Richmond St, London ON N5X 4E9 3.32km -
TD Bank Financial Group
2165 Richmond St, London ON N6G 3V9 3.51km
