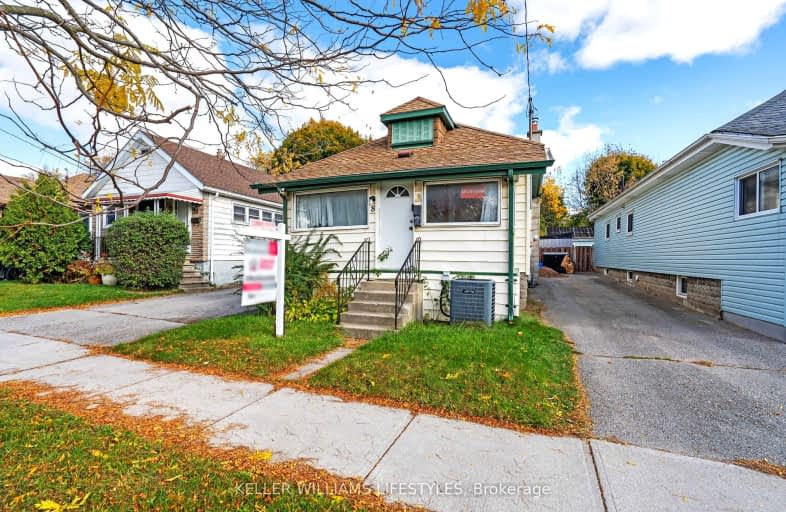Very Walkable
- Most errands can be accomplished on foot.
75
/100
Good Transit
- Some errands can be accomplished by public transportation.
53
/100
Bikeable
- Some errands can be accomplished on bike.
61
/100

École élémentaire Gabriel-Dumont
Elementary: Public
1.42 km
Blessed Sacrament Separate School
Elementary: Catholic
0.37 km
Knollwood Park Public School
Elementary: Public
0.63 km
East Carling Public School
Elementary: Public
0.21 km
Lord Elgin Public School
Elementary: Public
0.97 km
Sir John A Macdonald Public School
Elementary: Public
0.81 km
Robarts Provincial School for the Deaf
Secondary: Provincial
1.43 km
Robarts/Amethyst Demonstration Secondary School
Secondary: Provincial
1.43 km
École secondaire Gabriel-Dumont
Secondary: Public
1.42 km
École secondaire catholique École secondaire Monseigneur-Bruyère
Secondary: Catholic
1.42 km
Thames Valley Alternative Secondary School
Secondary: Public
1.56 km
John Paul II Catholic Secondary School
Secondary: Catholic
1.33 km
-
583 Park
0.91km -
Northeast Park
Victoria Dr, London ON 0.97km -
Smith Park
Ontario 1.04km
-
BMO Bank of Montreal
1030 Adelaide St N, London ON N5Y 2M9 1.38km -
TD Bank Financial Group
1314 Huron St (at Highbury Ave), London ON N5Y 4V2 1.75km -
Associated Foreign Exchange, Ulc
1128 Adelaide St N, London ON N5Y 2N7 1.84km







