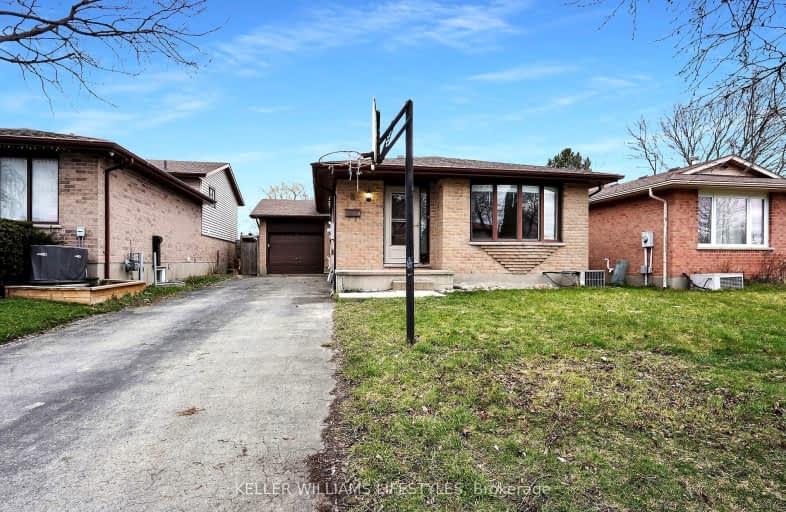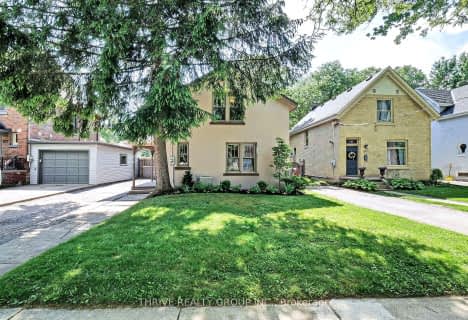Somewhat Walkable
- Some errands can be accomplished on foot.
62
/100
Good Transit
- Some errands can be accomplished by public transportation.
50
/100
Bikeable
- Some errands can be accomplished on bike.
62
/100

École élémentaire Gabriel-Dumont
Elementary: Public
0.44 km
École élémentaire catholique Monseigneur-Bruyère
Elementary: Catholic
0.45 km
Hillcrest Public School
Elementary: Public
0.90 km
Lord Elgin Public School
Elementary: Public
1.01 km
Northbrae Public School
Elementary: Public
0.65 km
Louise Arbour French Immersion Public School
Elementary: Public
0.62 km
Robarts Provincial School for the Deaf
Secondary: Provincial
2.19 km
Robarts/Amethyst Demonstration Secondary School
Secondary: Provincial
2.19 km
École secondaire Gabriel-Dumont
Secondary: Public
0.44 km
École secondaire catholique École secondaire Monseigneur-Bruyère
Secondary: Catholic
0.45 km
Montcalm Secondary School
Secondary: Public
1.54 km
A B Lucas Secondary School
Secondary: Public
1.84 km
-
Ed Blake Park
Barker St (btwn Huron & Kipps Lane), London ON 0.02km -
Northeast Park
Victoria Dr, London ON 0.97km -
Adelaide Street Wells Park
London ON 1km
-
Associated Foreign Exchange, Ulc
1128 Adelaide St N, London ON N5Y 2N7 0.87km -
BMO Bank of Montreal
1030 Adelaide St N, London ON N5Y 2M9 1.4km -
Scotiabank
1250 Highbury Ave N (at Huron St.), London ON N5Y 6M7 1.68km














