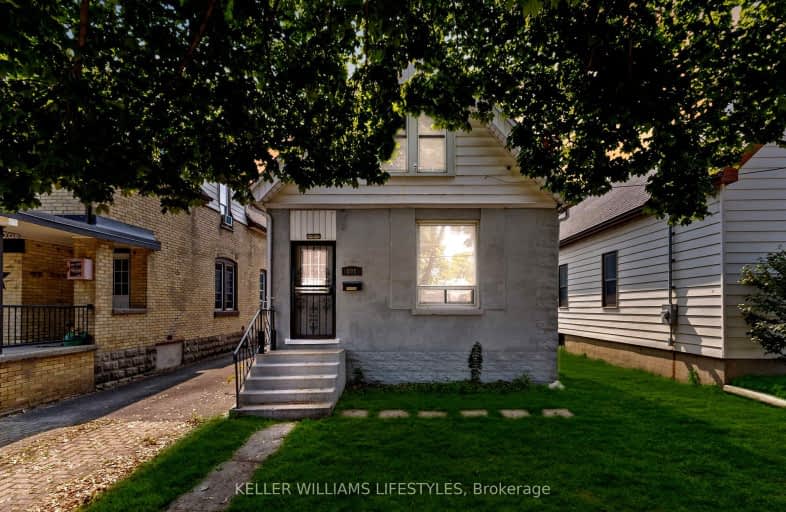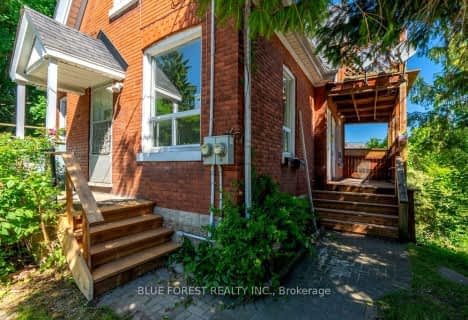
Video Tour
Somewhat Walkable
- Some errands can be accomplished on foot.
66
/100
Good Transit
- Some errands can be accomplished by public transportation.
56
/100
Very Bikeable
- Most errands can be accomplished on bike.
73
/100

Blessed Sacrament Separate School
Elementary: Catholic
1.22 km
Aberdeen Public School
Elementary: Public
1.72 km
Knollwood Park Public School
Elementary: Public
1.16 km
St Mary School
Elementary: Catholic
0.98 km
East Carling Public School
Elementary: Public
0.79 km
Lord Roberts Public School
Elementary: Public
1.14 km
École secondaire Gabriel-Dumont
Secondary: Public
2.12 km
École secondaire catholique École secondaire Monseigneur-Bruyère
Secondary: Catholic
2.11 km
Thames Valley Alternative Secondary School
Secondary: Public
1.67 km
London Central Secondary School
Secondary: Public
1.65 km
Catholic Central High School
Secondary: Catholic
1.43 km
H B Beal Secondary School
Secondary: Public
1.20 km
-
The Barking Deck
London ON 0.48km -
McMahen Park
640 Adelaide St N (at Pallmall), London ON N6B 3K1 0.49km -
Location 3
London ON 0.93km
-
Medusa
900 Oxford St E (Gammage), London ON N5Y 5A1 0.65km -
President's Choice Financial Pavilion and ATM
825 Oxford St E, London ON N5Y 3J8 0.66km -
Modern Mortgage Unlimited Co
400B Central Ave, London ON N6B 2E2 1.36km













