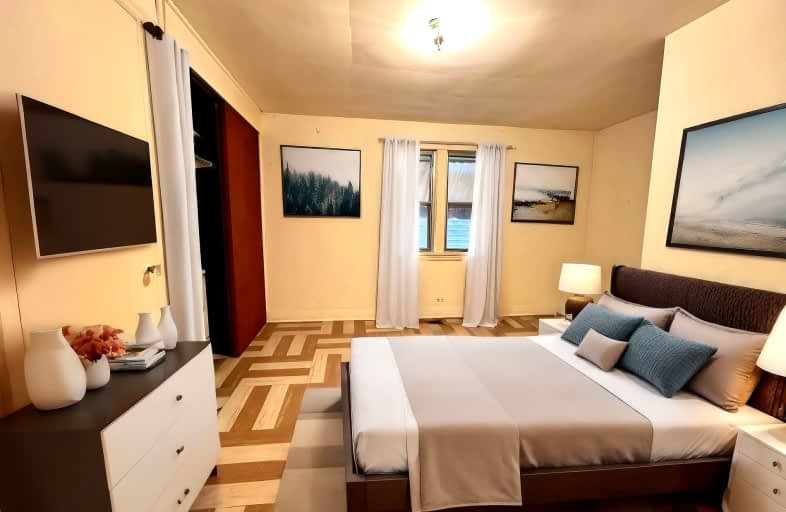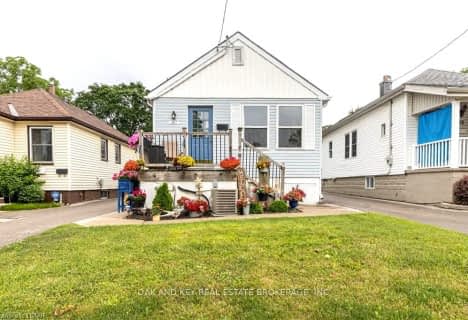Very Walkable
- Most errands can be accomplished on foot.
79
/100
Some Transit
- Most errands require a car.
45
/100
Bikeable
- Some errands can be accomplished on bike.
65
/100

Holy Cross Separate School
Elementary: Catholic
0.49 km
Trafalgar Public School
Elementary: Public
0.92 km
Ealing Public School
Elementary: Public
0.14 km
St Sebastian Separate School
Elementary: Catholic
1.50 km
Lester B Pearson School for the Arts
Elementary: Public
1.34 km
Fairmont Public School
Elementary: Public
1.23 km
G A Wheable Secondary School
Secondary: Public
1.63 km
Thames Valley Alternative Secondary School
Secondary: Public
2.07 km
B Davison Secondary School Secondary School
Secondary: Public
1.45 km
John Paul II Catholic Secondary School
Secondary: Catholic
3.59 km
Sir Wilfrid Laurier Secondary School
Secondary: Public
3.57 km
H B Beal Secondary School
Secondary: Public
2.82 km
-
St. Julien Park
London ON 0.39km -
Silverwood Park
London ON 0.68km -
Fairmont Park
London ON N5W 1N1 1.43km
-
RBC Royal Bank ATM
277 Highbury Ave N, London ON N5Z 2W8 0.67km -
BMO Bank of Montreal
295 Rectory St, London ON N5Z 0A3 1.93km -
TD Bank Financial Group
Hamilton Rd (Highbury), London ON 2.04km














