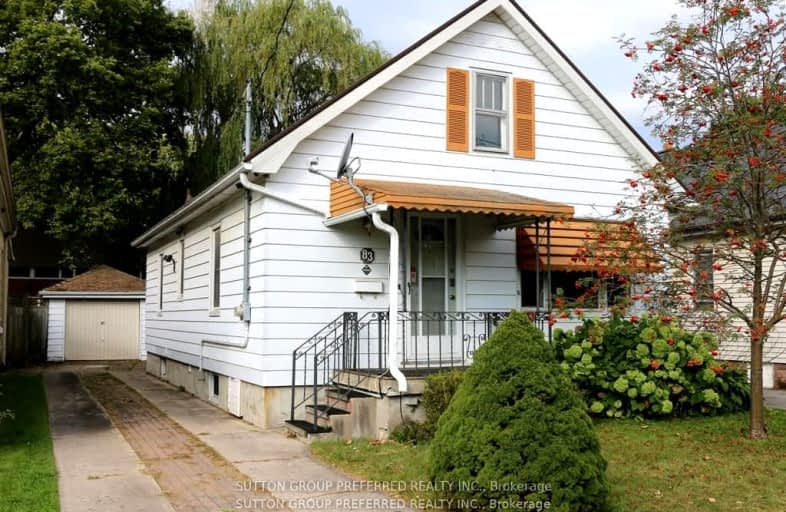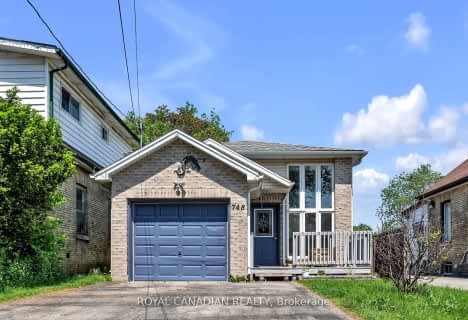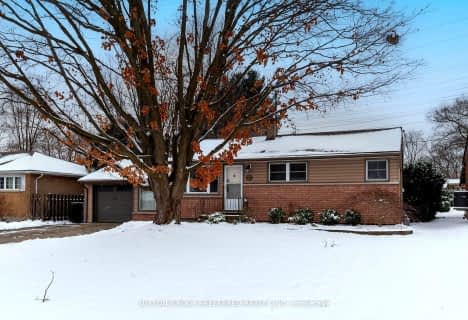Very Walkable
- Most errands can be accomplished on foot.
82
/100
Some Transit
- Most errands require a car.
45
/100
Very Bikeable
- Most errands can be accomplished on bike.
74
/100

Holy Cross Separate School
Elementary: Catholic
0.72 km
Trafalgar Public School
Elementary: Public
0.29 km
Ealing Public School
Elementary: Public
1.27 km
Aberdeen Public School
Elementary: Public
1.19 km
Lester B Pearson School for the Arts
Elementary: Public
0.21 km
Princess Elizabeth Public School
Elementary: Public
1.20 km
G A Wheable Secondary School
Secondary: Public
0.79 km
Thames Valley Alternative Secondary School
Secondary: Public
2.18 km
B Davison Secondary School Secondary School
Secondary: Public
0.32 km
London South Collegiate Institute
Secondary: Public
2.42 km
Catholic Central High School
Secondary: Catholic
2.16 km
H B Beal Secondary School
Secondary: Public
1.82 km
-
Kale & Murtle's
96 Mamelon St, London ON N5Z 1Y1 0.6km -
Glen Cairn Park West
London ON N5Z 3E2 1.56km -
Caesar Dog Park
London ON 2.13km
-
Scotiabank
1 Ontario St, London ON N5W 1A1 1.81km -
Scotiabank
950 Hamilton Rd (Highbury Ave), London ON N5W 1A1 1.81km -
Scotiabank
1076 Commissioners Rd E, London ON N5Z 4T4 2.18km














