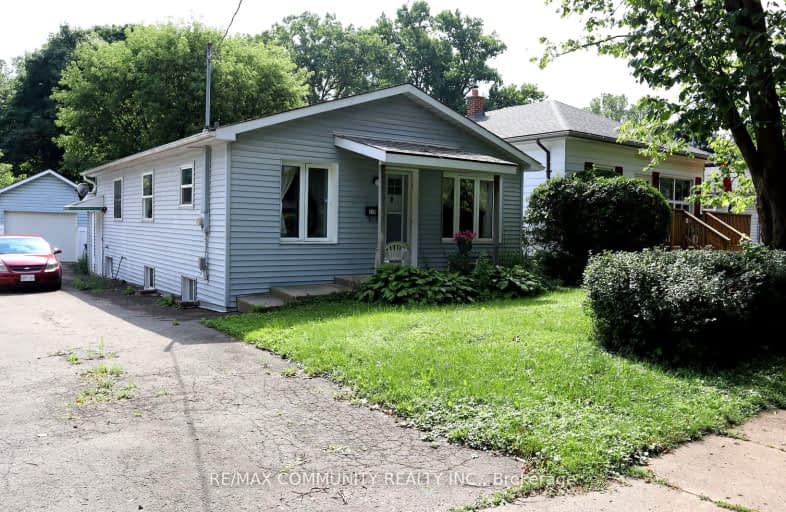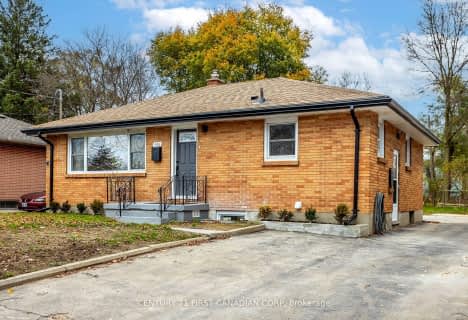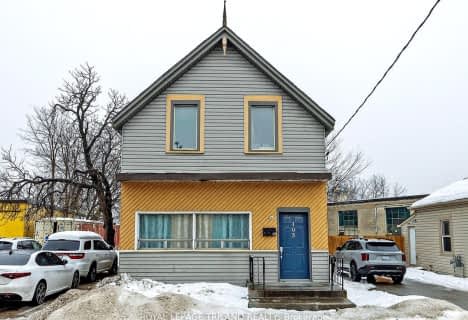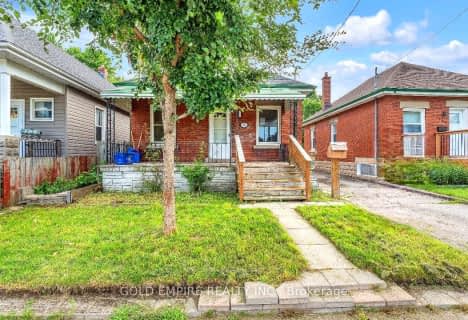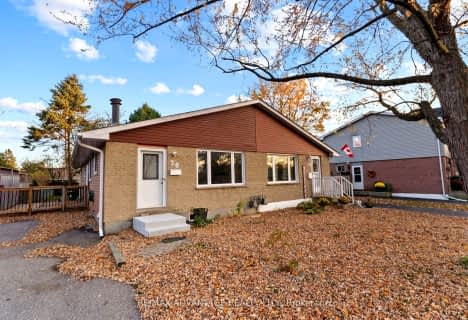Car-Dependent
- Most errands require a car.
Some Transit
- Most errands require a car.
Bikeable
- Some errands can be accomplished on bike.

Holy Rosary Separate School
Elementary: CatholicSt Sebastian Separate School
Elementary: CatholicLester B Pearson School for the Arts
Elementary: PublicC C Carrothers Public School
Elementary: PublicGlen Cairn Public School
Elementary: PublicPrincess Elizabeth Public School
Elementary: PublicG A Wheable Secondary School
Secondary: PublicB Davison Secondary School Secondary School
Secondary: PublicLondon South Collegiate Institute
Secondary: PublicSir Wilfrid Laurier Secondary School
Secondary: PublicCatholic Central High School
Secondary: CatholicH B Beal Secondary School
Secondary: Public-
Caesar Dog Park
London ON 0.68km -
Rowntree Park
ON 0.92km -
Chelsea Green Park
1 Adelaide St N, London ON 1.29km
-
TD Canada Trust ATM
353 Wellington Rd, London ON N6C 4P8 1.15km -
President's Choice Financial ATM
645 Commissioners Rd E, London ON N6C 2T9 1.33km -
BMO Bank of Montreal
643 Commissioners Rd E, London ON N6C 2T9 1.38km
