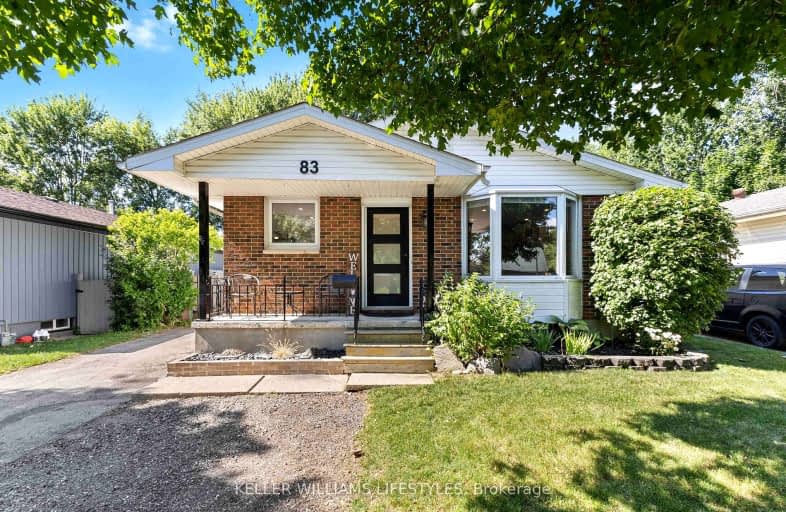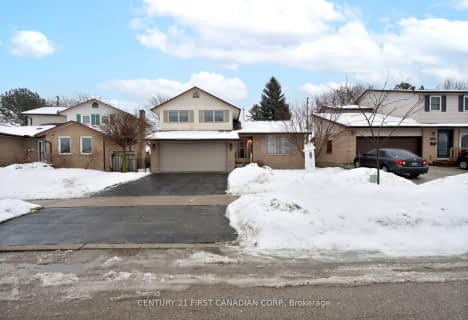
3D Walkthrough
Somewhat Walkable
- Some errands can be accomplished on foot.
69
/100
Good Transit
- Some errands can be accomplished by public transportation.
50
/100
Bikeable
- Some errands can be accomplished on bike.
50
/100

Nicholas Wilson Public School
Elementary: Public
1.48 km
Rick Hansen Public School
Elementary: Public
1.34 km
Sir Arthur Carty Separate School
Elementary: Catholic
1.68 km
Ashley Oaks Public School
Elementary: Public
1.84 km
St Anthony Catholic French Immersion School
Elementary: Catholic
0.98 km
White Oaks Public School
Elementary: Public
0.96 km
G A Wheable Secondary School
Secondary: Public
5.00 km
B Davison Secondary School Secondary School
Secondary: Public
5.67 km
London South Collegiate Institute
Secondary: Public
4.94 km
Regina Mundi College
Secondary: Catholic
4.08 km
Sir Wilfrid Laurier Secondary School
Secondary: Public
2.67 km
H B Beal Secondary School
Secondary: Public
6.77 km
-
Ashley Oaks Public School
Ontario 1.84km -
Mitches Park
640 Upper Queens St (Upper Queens), London ON 2.63km -
Thames Talbot Land Trust
944 Western Counties Rd, London ON N6C 2V4 2.81km
-
CIBC
1105 Wellington Rd (in White Oaks Mall), London ON N6E 1V4 0.51km -
TD Bank Financial Group
1078 Wellington Rd (at Bradley Ave.), London ON N6E 1M2 0.95km -
TD Bank Financial Group
1420 Ernest Ave, London ON N6E 2H8 1.19km












