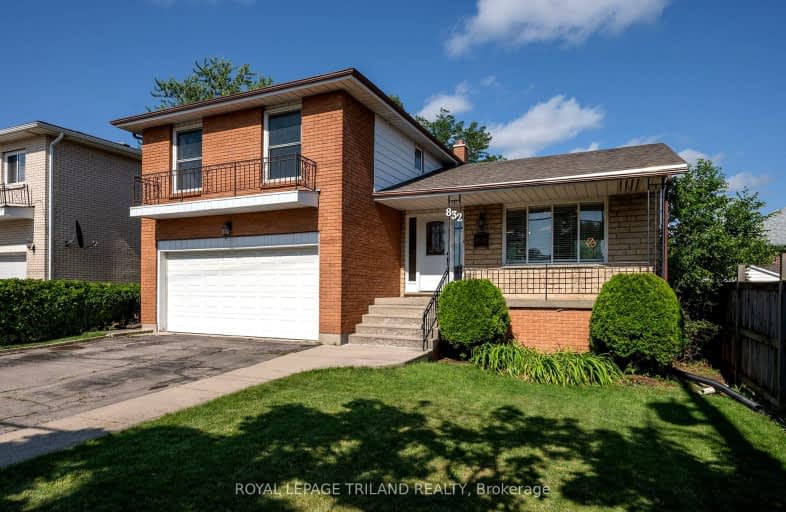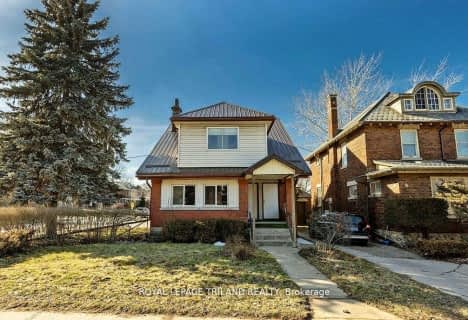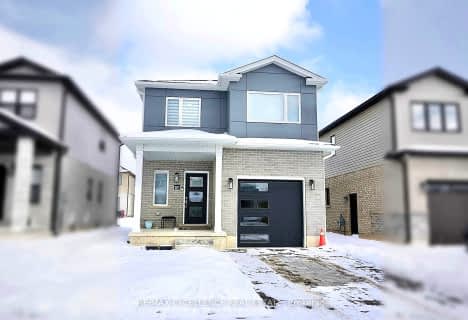Very Walkable
- Most errands can be accomplished on foot.
73
/100
Some Transit
- Most errands require a car.
47
/100
Bikeable
- Some errands can be accomplished on bike.
57
/100

Sir George Etienne Cartier Public School
Elementary: Public
1.05 km
Rick Hansen Public School
Elementary: Public
0.85 km
Cleardale Public School
Elementary: Public
0.33 km
Sir Arthur Carty Separate School
Elementary: Catholic
0.76 km
Ashley Oaks Public School
Elementary: Public
0.92 km
White Oaks Public School
Elementary: Public
1.27 km
G A Wheable Secondary School
Secondary: Public
3.35 km
B Davison Secondary School Secondary School
Secondary: Public
3.96 km
Westminster Secondary School
Secondary: Public
3.64 km
London South Collegiate Institute
Secondary: Public
2.81 km
Sir Wilfrid Laurier Secondary School
Secondary: Public
2.52 km
H B Beal Secondary School
Secondary: Public
4.78 km












