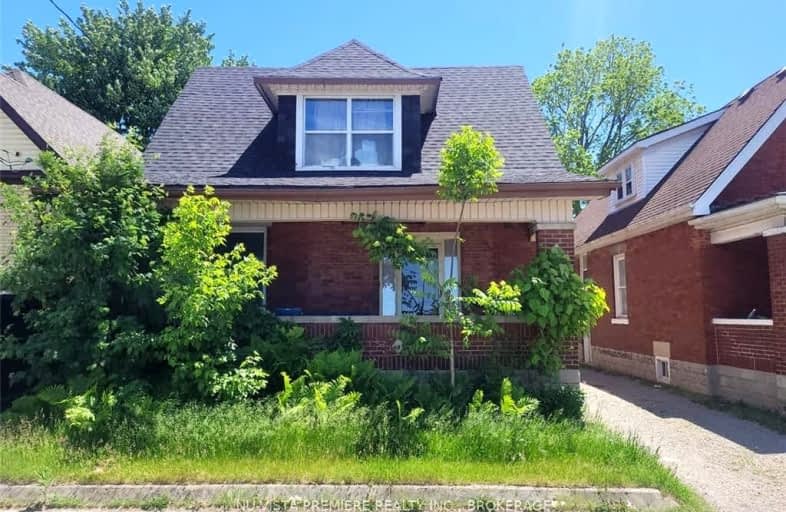Very Walkable
- Most errands can be accomplished on foot.
86
/100
Some Transit
- Most errands require a car.
48
/100
Bikeable
- Some errands can be accomplished on bike.
65
/100

Holy Cross Separate School
Elementary: Catholic
0.94 km
Trafalgar Public School
Elementary: Public
0.57 km
Aberdeen Public School
Elementary: Public
0.96 km
St Mary School
Elementary: Catholic
0.97 km
Lester B Pearson School for the Arts
Elementary: Public
0.58 km
Princess Elizabeth Public School
Elementary: Public
1.69 km
G A Wheable Secondary School
Secondary: Public
1.28 km
Thames Valley Alternative Secondary School
Secondary: Public
1.77 km
B Davison Secondary School Secondary School
Secondary: Public
0.62 km
London Central Secondary School
Secondary: Public
2.22 km
Catholic Central High School
Secondary: Catholic
1.77 km
H B Beal Secondary School
Secondary: Public
1.40 km
-
Silverwood Park
London ON 1km -
Watson Park
1.68km -
Thames valley park
London ON 1.91km
-
BMO Bank of Montreal
295 Rectory St, London ON N5Z 0A3 0.51km -
TD Canada Trust ATM
745 York St, London ON N5W 2S6 0.72km -
TD Bank Financial Group
745 York St, London ON N5W 2S6 0.73km














