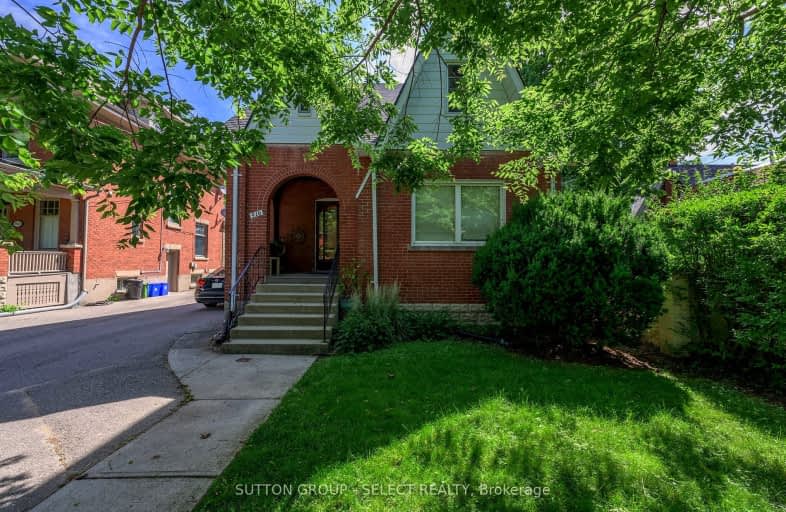Very Walkable
- Most errands can be accomplished on foot.
75
/100
Good Transit
- Some errands can be accomplished by public transportation.
60
/100
Bikeable
- Some errands can be accomplished on bike.
66
/100

St Michael
Elementary: Catholic
0.31 km
St Georges Public School
Elementary: Public
0.45 km
Northbrae Public School
Elementary: Public
1.62 km
Ryerson Public School
Elementary: Public
0.44 km
Lord Roberts Public School
Elementary: Public
1.34 km
Louise Arbour French Immersion Public School
Elementary: Public
1.81 km
École secondaire Gabriel-Dumont
Secondary: Public
1.92 km
École secondaire catholique École secondaire Monseigneur-Bruyère
Secondary: Catholic
1.90 km
London Central Secondary School
Secondary: Public
1.53 km
Catholic Central High School
Secondary: Catholic
1.79 km
A B Lucas Secondary School
Secondary: Public
3.41 km
H B Beal Secondary School
Secondary: Public
1.96 km
-
Doidge Park
269 Cheapside St (at Wellington St.), London ON 0.63km -
Piccadilly Park
Waterloo St (btwn Kenneth & Pall Mall), London ON 0.82km -
Gibbons Park Splash Pad
2 Grosvenor St, London ON N6A 1Y4 1.23km
-
Manulife Financial
633 Colborne St, London ON N6B 2V3 1km -
Modern Mortgage Unlimited Co
400B Central Ave, London ON N6B 2E2 1.12km -
President's Choice Financial ATM
1118 Adelaide St N, London ON N5Y 2N5 1.24km














