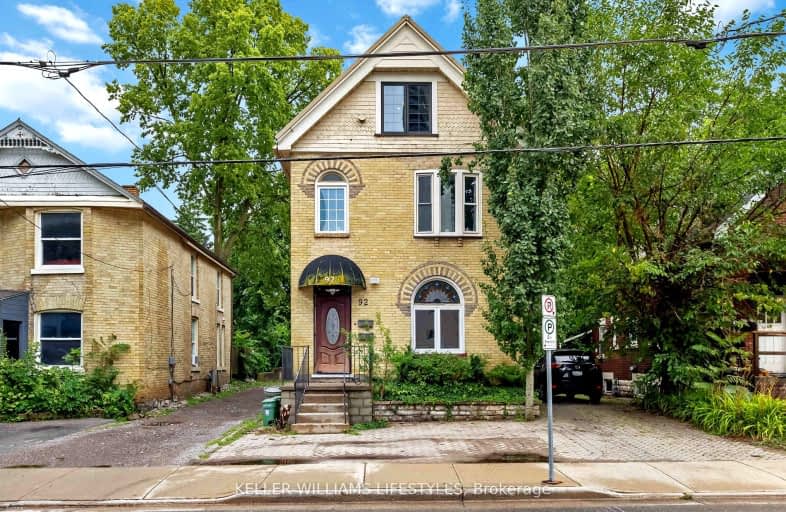
3D Walkthrough
Walker's Paradise
- Daily errands do not require a car.
95
/100
Good Transit
- Some errands can be accomplished by public transportation.
69
/100
Very Bikeable
- Most errands can be accomplished on bike.
86
/100

Victoria Public School
Elementary: Public
1.63 km
St Georges Public School
Elementary: Public
1.35 km
St Martin
Elementary: Catholic
1.92 km
Ryerson Public School
Elementary: Public
1.99 km
Lord Roberts Public School
Elementary: Public
1.31 km
Jeanne-Sauvé Public School
Elementary: Public
0.84 km
École secondaire catholique École secondaire Monseigneur-Bruyère
Secondary: Catholic
3.63 km
B Davison Secondary School Secondary School
Secondary: Public
3.01 km
London South Collegiate Institute
Secondary: Public
2.20 km
London Central Secondary School
Secondary: Public
0.83 km
Catholic Central High School
Secondary: Catholic
1.23 km
H B Beal Secondary School
Secondary: Public
1.63 km








