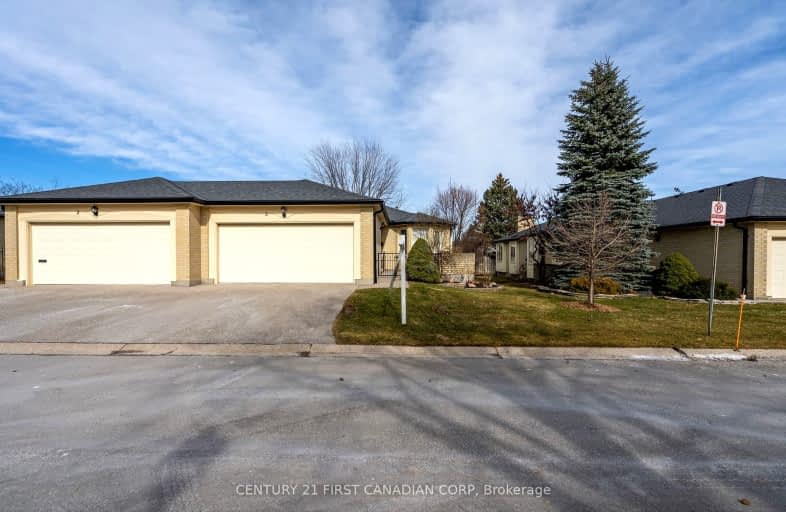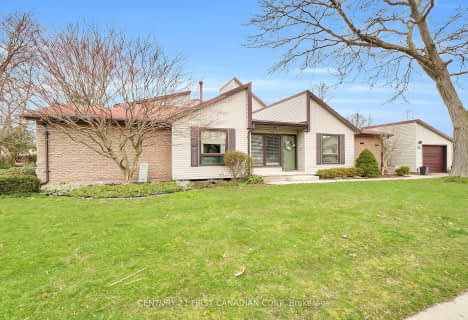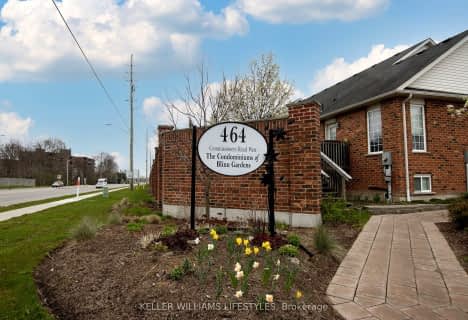Very Walkable
- Most errands can be accomplished on foot.
Some Transit
- Most errands require a car.
Bikeable
- Some errands can be accomplished on bike.

St Jude Separate School
Elementary: CatholicArthur Ford Public School
Elementary: PublicW Sherwood Fox Public School
Elementary: PublicSir Isaac Brock Public School
Elementary: PublicJean Vanier Separate School
Elementary: CatholicWestmount Public School
Elementary: PublicWestminster Secondary School
Secondary: PublicLondon South Collegiate Institute
Secondary: PublicSt Thomas Aquinas Secondary School
Secondary: CatholicLondon Central Secondary School
Secondary: PublicOakridge Secondary School
Secondary: PublicSaunders Secondary School
Secondary: Public-
Jesse Davidson Park
731 Viscount Rd, London ON 0.54km -
Odessa Park
Ontario 1.51km -
Basil Grover Park
London ON 2.33km
-
Scotiabank
839 Wonderland Rd S, London ON N6K 4T2 0.68km -
RBC Royal Bank
3089 Wonderland Rd S (at Southdale Rd.), London ON N6L 1R4 0.78km -
RBC Royal Bank
Wonderland Rd S (at Southdale Rd.), London ON 1.5km
- 3 bath
- 3 bed
- 1200 sqft
10-757 Wharncliffe Road South, London, Ontario • N6J 2N7 • South O
- 3 bath
- 2 bed
- 1000 sqft
16-638 Wharncliffe Road South, London, Ontario • N6J 2N4 • South P




















