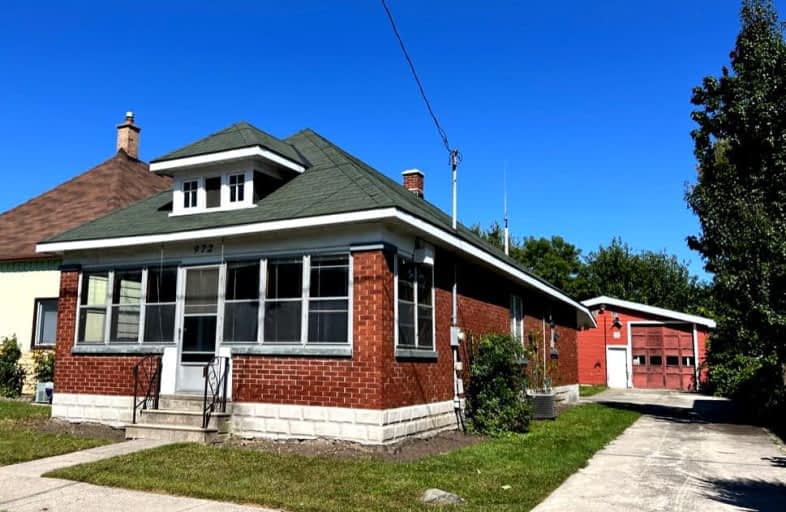Very Walkable
- Most errands can be accomplished on foot.
83
/100
Some Transit
- Most errands require a car.
46
/100
Bikeable
- Some errands can be accomplished on bike.
61
/100

Holy Cross Separate School
Elementary: Catholic
0.68 km
Trafalgar Public School
Elementary: Public
0.41 km
Ealing Public School
Elementary: Public
1.25 km
Aberdeen Public School
Elementary: Public
1.24 km
St Mary School
Elementary: Catholic
1.22 km
Lester B Pearson School for the Arts
Elementary: Public
0.66 km
G A Wheable Secondary School
Secondary: Public
1.34 km
Thames Valley Alternative Secondary School
Secondary: Public
1.63 km
B Davison Secondary School Secondary School
Secondary: Public
0.74 km
John Paul II Catholic Secondary School
Secondary: Catholic
3.09 km
Catholic Central High School
Secondary: Catholic
2.05 km
H B Beal Secondary School
Secondary: Public
1.67 km
-
Kale & Murtle's
96 Mamelon St, London ON N5Z 1Y1 0.79km -
Vimy Ridge Park
1443 Trafalgar St, London ON N5W 0A8 1.94km -
McCormick Park
Curry St, London ON 1.95km
-
Scotiabank
1 Ontario St, London ON N5W 1A1 1.81km -
Scotiabank
950 Hamilton Rd (Highbury Ave), London ON N5W 1A1 1.81km -
CIBC
355 Wellington St (in Citi Plaza), London ON N6A 3N7 2.45km














