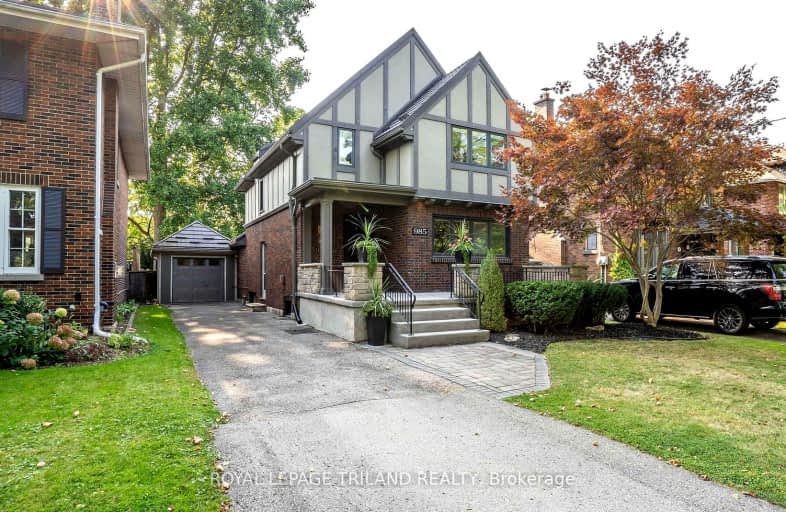
Video Tour
Somewhat Walkable
- Some errands can be accomplished on foot.
68
/100
Good Transit
- Some errands can be accomplished by public transportation.
60
/100
Very Bikeable
- Most errands can be accomplished on bike.
82
/100

St Michael
Elementary: Catholic
0.59 km
St Georges Public School
Elementary: Public
0.99 km
Northbrae Public School
Elementary: Public
1.29 km
Ryerson Public School
Elementary: Public
0.26 km
Lord Roberts Public School
Elementary: Public
1.93 km
Louise Arbour French Immersion Public School
Elementary: Public
1.43 km
École secondaire Gabriel-Dumont
Secondary: Public
1.77 km
École secondaire catholique École secondaire Monseigneur-Bruyère
Secondary: Catholic
1.75 km
London Central Secondary School
Secondary: Public
2.10 km
Catholic Central High School
Secondary: Catholic
2.38 km
A B Lucas Secondary School
Secondary: Public
2.90 km
H B Beal Secondary School
Secondary: Public
2.55 km
-
Adelaide Street Wells Park
London ON 1.39km -
Selvilla Park
Sevilla Park Pl, London ON 1.47km -
Gibbons Park
2A Grosvenor St (at Victoria St.), London ON N6A 2B1 1.56km
-
TD Bank Financial Group
1137 Richmond St (at University Dr.), London ON N6A 3K6 0.82km -
President's Choice Financial ATM
1118 Adelaide St N, London ON N5Y 2N5 0.92km -
BMO Bank of Montreal
1151 Richmond St, London ON N6A 3K7 1.06km












