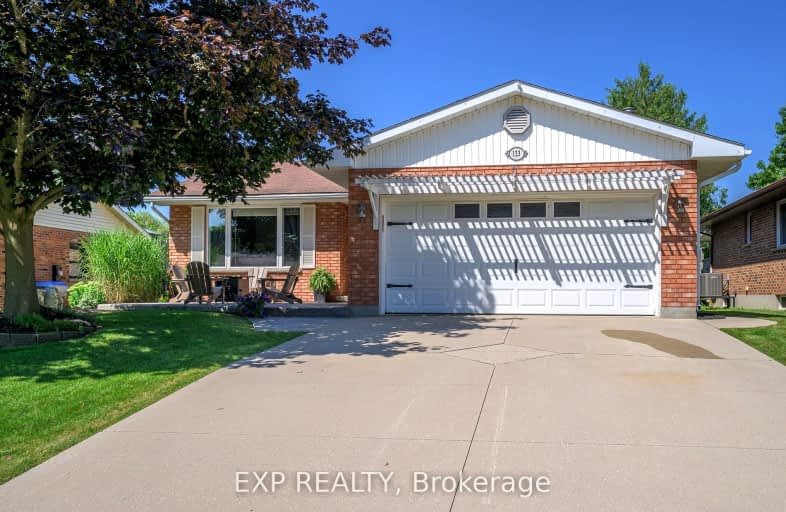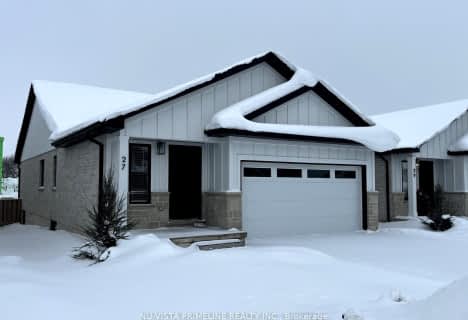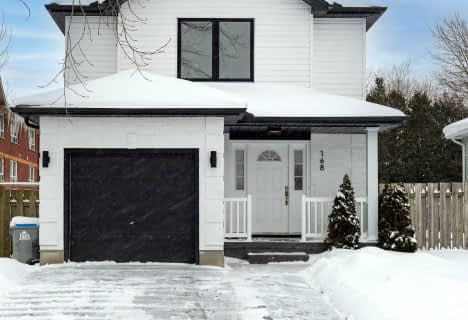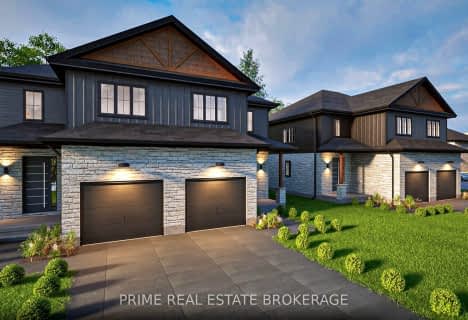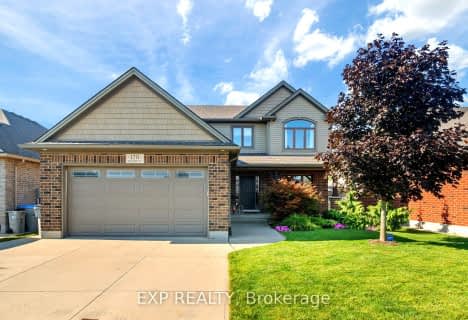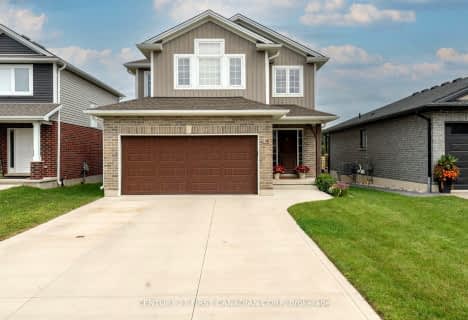Car-Dependent
- Most errands require a car.
35
/100
Somewhat Bikeable
- Most errands require a car.
37
/100

South Huron District - Elementary
Elementary: Public
18.21 km
East Williams Memorial Public School
Elementary: Public
15.32 km
St Patrick
Elementary: Catholic
3.66 km
Precious Blood Separate School
Elementary: Catholic
18.12 km
Wilberforce Public School
Elementary: Public
0.24 km
Oxbow Public School
Elementary: Public
12.56 km
South Huron District High School
Secondary: Public
18.21 km
St. Andre Bessette Secondary School
Secondary: Catholic
20.89 km
Mother Teresa Catholic Secondary School
Secondary: Catholic
20.39 km
Medway High School
Secondary: Public
18.50 km
Sir Frederick Banting Secondary School
Secondary: Public
22.87 km
A B Lucas Secondary School
Secondary: Public
22.07 km
