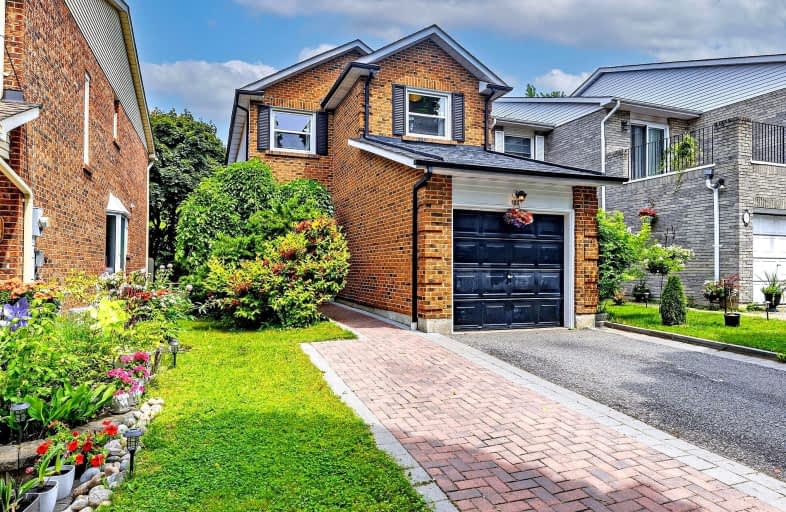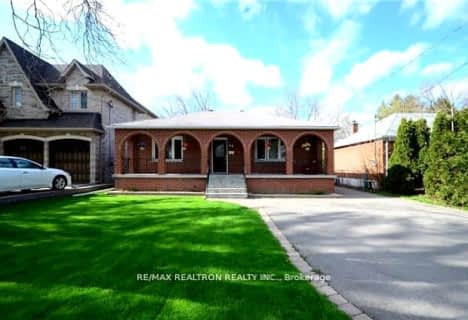Very Walkable
- Most errands can be accomplished on foot.
Some Transit
- Most errands require a car.
Bikeable
- Some errands can be accomplished on bike.

Stornoway Crescent Public School
Elementary: PublicJohnsview Village Public School
Elementary: PublicWillowbrook Public School
Elementary: PublicE J Sand Public School
Elementary: PublicBayview Glen Public School
Elementary: PublicWoodland Public School
Elementary: PublicAvondale Secondary Alternative School
Secondary: PublicSt. Joseph Morrow Park Catholic Secondary School
Secondary: CatholicThornlea Secondary School
Secondary: PublicBrebeuf College School
Secondary: CatholicThornhill Secondary School
Secondary: PublicSt Robert Catholic High School
Secondary: Catholic-
Cummer Park
6000 Leslie St (Cummer Ave), Toronto ON M2H 1J9 3.37km -
Rosedale North Park
350 Atkinson Ave, Vaughan ON 3.34km -
Antibes Park
58 Antibes Dr (at Candle Liteway), Toronto ON M2R 3K5 5.75km
-
CIBC
7765 Yonge St (at Centre St.), Thornhill ON L3T 2C4 1.64km -
TD Bank Financial Group
7967 Yonge St, Thornhill ON L3T 2C4 1.75km -
RBC Royal Bank
7163 Yonge St, Markham ON L3T 0C6 2.32km
- 4 bath
- 4 bed
- 1500 sqft
153 Willowbrook Road, Markham, Ontario • L3T 5P4 • Aileen-Willowbrook
- 4 bath
- 3 bed
- 1500 sqft
31 Karen Street, Vaughan, Ontario • L4J 5L5 • Crestwood-Springfarm-Yorkhill
- 3 bath
- 3 bed
193 Cottonwood Court, Markham, Ontario • L3T 5W9 • Bayview Fairway-Bayview Country Club Estates














