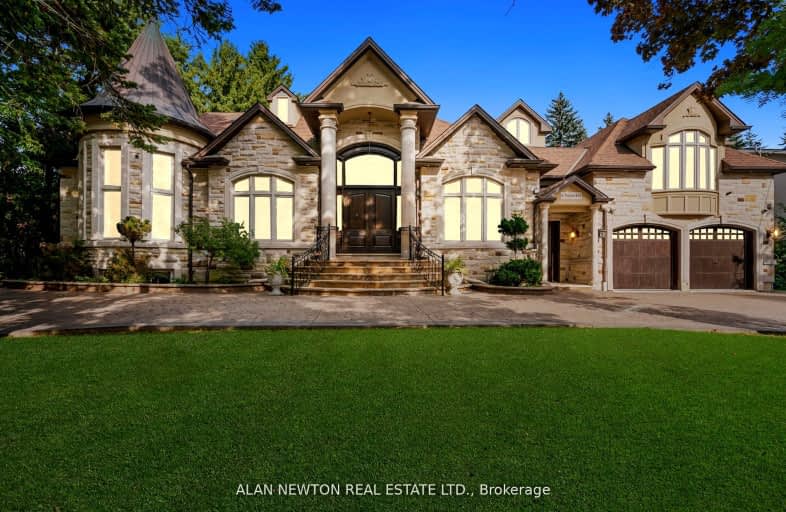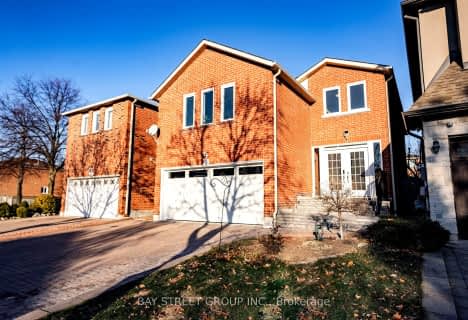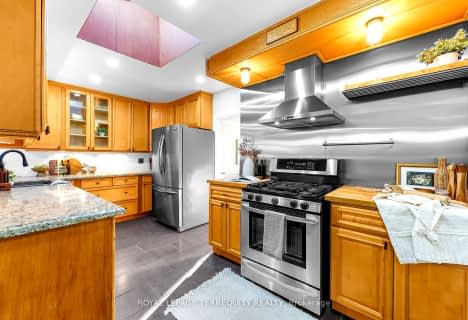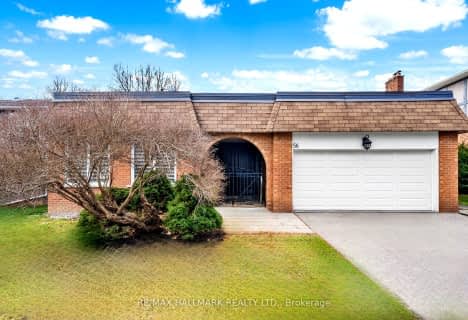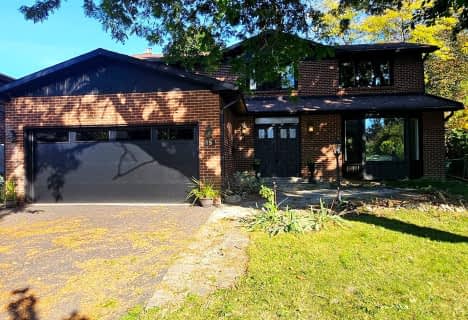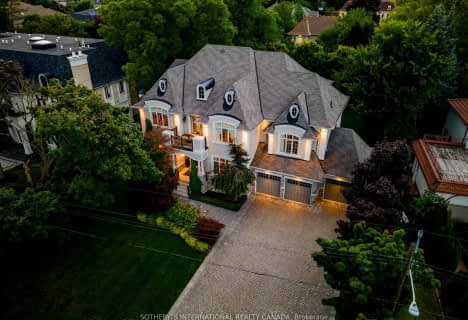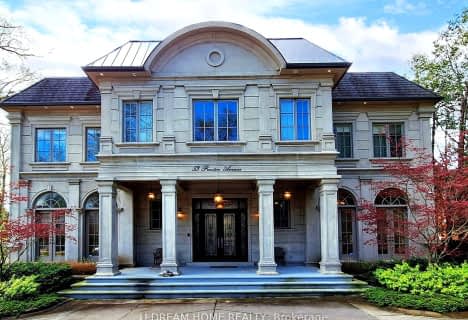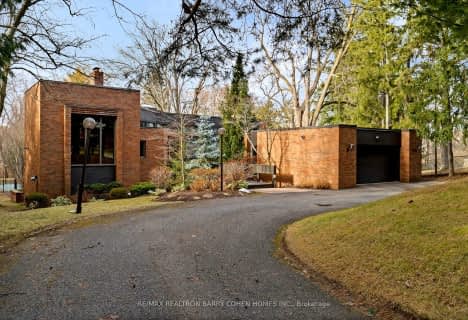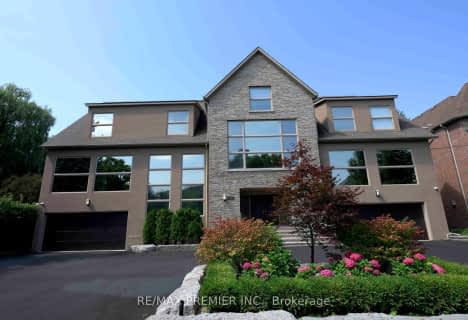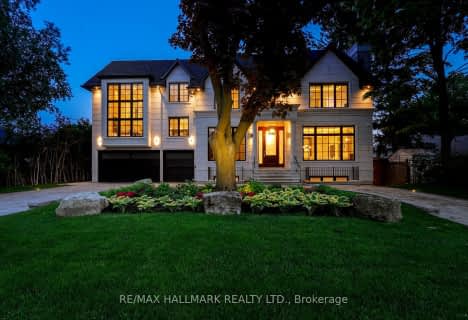Very Walkable
- Most errands can be accomplished on foot.
Some Transit
- Most errands require a car.
Somewhat Bikeable
- Most errands require a car.

Johnsview Village Public School
Elementary: PublicWillowbrook Public School
Elementary: PublicE J Sand Public School
Elementary: PublicBayview Glen Public School
Elementary: PublicWoodland Public School
Elementary: PublicHenderson Avenue Public School
Elementary: PublicAvondale Secondary Alternative School
Secondary: PublicSt. Joseph Morrow Park Catholic Secondary School
Secondary: CatholicThornlea Secondary School
Secondary: PublicBrebeuf College School
Secondary: CatholicThornhill Secondary School
Secondary: PublicSt Robert Catholic High School
Secondary: Catholic-
Ferrovia Ristorante
7355 Bayview Avenue, Thornhill, ON L3T 5Z2 0.5km -
Carbon Bar & Grill
126-4 Clark Avenue E, Markham, ON L3T 1S9 0.99km -
Koochini
Glen Cameron Road, Unit A235, Markham, ON L3T 5W2 1.57km
-
Ramonas Cafe
7355 Bayview Avenue, Unit 1B, Thornhill, ON L3T 5Z2 0.53km -
Java Joes
298 John Street, Thornhill, ON L3T 6M8 0.52km -
Coffee Time
385 John St, Toronto, ON L3T 5W5 1.2km
-
Crossfit Solid Ground
93 Green Lane, Markham, ON L3T 6K6 1.08km -
GoGo Muscle Training
8220 Bayview Avenue, Unit 200, Markham, ON L3T 2S2 1.74km -
Ginga Fitness
34 Doncaster Avenue, Unit 6, Thornhill, ON L3T 4S1 1.83km
-
Shoppers Drug Mart
298 John Street, Thornhill, ON L3T 6M8 0.52km -
Shoppers Drug Mart
1515 Steeles Avenue E, Toronto, ON M2M 3Y7 1.88km -
Shoppers Drug Mart
6428 Yonge Street, Toronto, ON M2M 3X7 2.74km
-
Ferrovia Ristorante
7355 Bayview Avenue, Thornhill, ON L3T 5Z2 0.5km -
Santorini Estiatorio
288 John Street, Thornhill, ON L3T 6M8 0.49km -
Bento Sushi
7355 Bayview Avenue, Thornhill, ON L3T 5Z2 0.5km
-
Thornhill Square Shopping Centre
300 John Street, Thornhill, ON L3T 5W4 0.56km -
Shops On Yonge
7181 Yonge Street, Markham, ON L3T 0C7 2.02km -
World Shops
7299 Yonge St, Markham, ON L3T 0C5 2.05km
-
Longo's
7355 Avenue Bayview, Thornhill, ON L3T 5Z2 0.5km -
Food Basics
300 John Street, Thornhill, ON L3T 5W4 0.51km -
Jang Teo Market
350 John Street, Thornhill, ON L3T 5W6 0.98km
-
LCBO
1565 Steeles Ave E, North York, ON M2M 2Z1 1.97km -
LCBO
5995 Yonge St, North York, ON M2M 3V7 3.29km -
LCBO
8783 Yonge Street, Richmond Hill, ON L4C 6Z1 3.57km
-
Birkshire Automobiles
73 Green Ln, Unit 1, Thornhill, ON L3T 6K6 0.9km -
Go Tire
Thornhill, ON L3T 2G9 1.3km -
Eurolize Auto Boutique
85 Glen Cameron Rd, Thornhill, ON L3T 1N8 1.42km
-
SilverCity Richmond Hill
8725 Yonge Street, Richmond Hill, ON L4C 6Z1 3.28km -
Famous Players
8725 Yonge Street, Richmond Hill, ON L4C 6Z1 3.28km -
York Cinemas
115 York Blvd, Richmond Hill, ON L4B 3B4 3.92km
-
Markham Public Library - Thornhill Community Centre Branch
7755 Bayview Ave, Markham, ON L3T 7N3 0.44km -
Thornhill Village Library
10 Colborne St, Markham, ON L3T 1Z6 1.63km -
Hillcrest Library
5801 Leslie Street, Toronto, ON M2H 1J8 3.5km
-
Shouldice Hospital
7750 Bayview Avenue, Thornhill, ON L3T 4A3 0.47km -
North York General Hospital
4001 Leslie Street, North York, ON M2K 1E1 6.12km -
Canadian Medicalert Foundation
2005 Sheppard Avenue E, North York, ON M2J 5B4 7.01km
-
Green Lane Park
16 Thorne Lane, Markham ON L3T 5K5 1.63km -
Bestview Park
Ontario 2.11km -
Simonston Park
Simonston Blvd and Don Mills, Thornhill ON 3.09km
-
CIBC
7765 Yonge St (at Centre St.), Thornhill ON L3T 2C4 1.67km -
TD Bank Financial Group
7967 Yonge St, Thornhill ON L3T 2C4 1.87km -
RBC Royal Bank
7163 Yonge St, Markham ON L3T 0C6 2.14km
- 5 bath
- 4 bed
- 5000 sqft
64 Arnold Avenue, Vaughan, Ontario • L4J 1B3 • Crestwood-Springfarm-Yorkhill
- 7 bath
- 5 bed
- 5000 sqft
87 Arnold Avenue, Vaughan, Ontario • L4J 1B6 • Crestwood-Springfarm-Yorkhill
- 10 bath
- 5 bed
106 Brooke Street, Vaughan, Ontario • L4J 1Y8 • Crestwood-Springfarm-Yorkhill
- 7 bath
- 5 bed
- 5000 sqft
129 Thornridge Drive, Vaughan, Ontario • L4J 1E4 • Crestwood-Springfarm-Yorkhill
