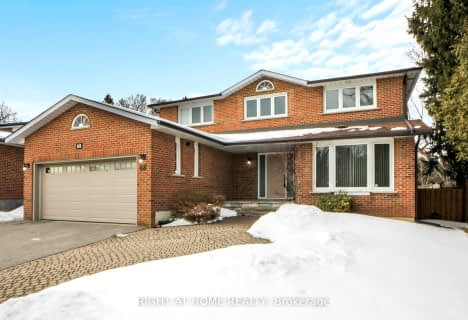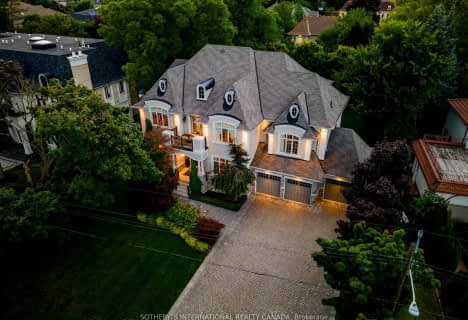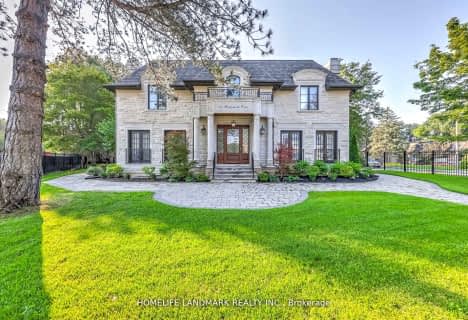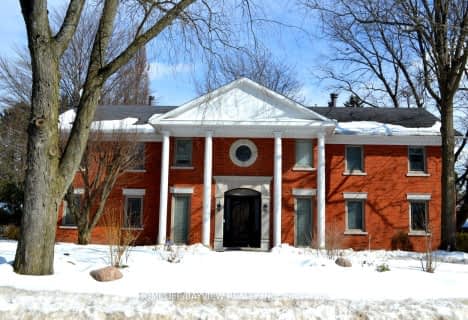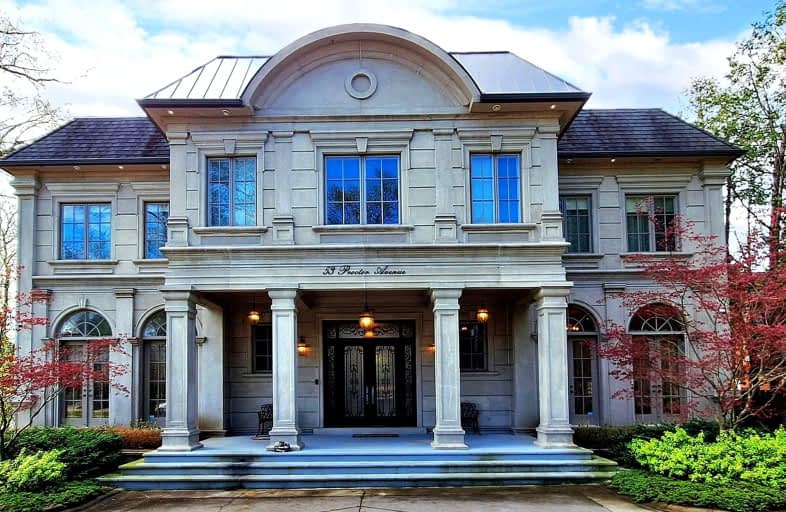
Car-Dependent
- Most errands require a car.
Good Transit
- Some errands can be accomplished by public transportation.
Somewhat Bikeable
- Most errands require a car.

Johnsview Village Public School
Elementary: PublicSt Agnes Catholic School
Elementary: CatholicE J Sand Public School
Elementary: PublicBayview Glen Public School
Elementary: PublicLillian Public School
Elementary: PublicHenderson Avenue Public School
Elementary: PublicAvondale Secondary Alternative School
Secondary: PublicSt. Joseph Morrow Park Catholic Secondary School
Secondary: CatholicThornlea Secondary School
Secondary: PublicNewtonbrook Secondary School
Secondary: PublicBrebeuf College School
Secondary: CatholicThornhill Secondary School
Secondary: Public-
Bestview Park
Ontario 1.64km -
Green Lane Park
16 Thorne Lane, Markham ON L3T 5K5 2.31km -
Hendon Pet Park
312 Hendon Ave, Toronto ON M2M 1B2 3.27km
-
RBC Royal Bank
7163 Yonge St, Markham ON L3T 0C6 1.47km -
CIBC
7765 Yonge St (at Centre St.), Thornhill ON L3T 2C4 1.86km -
TD Bank Financial Group
100 Steeles Ave W (Hilda), Thornhill ON L4J 7Y1 2.06km
- 7 bath
- 5 bed
- 5000 sqft
87 Arnold Avenue, Vaughan, Ontario • L4J 1B6 • Crestwood-Springfarm-Yorkhill
- 5 bath
- 4 bed
- 5000 sqft
64 Arnold Avenue, Vaughan, Ontario • L4J 1B3 • Crestwood-Springfarm-Yorkhill
- 9 bath
- 6 bed
- 5000 sqft
65 Charles Street, Vaughan, Ontario • L4J 2E8 • Crestwood-Springfarm-Yorkhill









