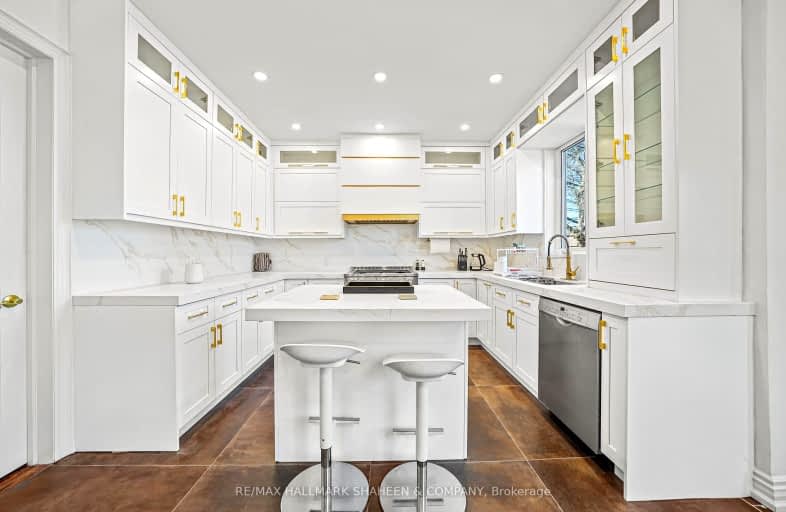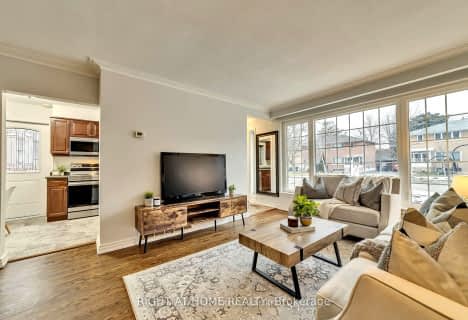Very Walkable
- Most errands can be accomplished on foot.
Excellent Transit
- Most errands can be accomplished by public transportation.
Somewhat Bikeable
- Most errands require a car.

St Agnes Catholic School
Elementary: CatholicE J Sand Public School
Elementary: PublicThornhill Public School
Elementary: PublicLillian Public School
Elementary: PublicHenderson Avenue Public School
Elementary: PublicCummer Valley Middle School
Elementary: PublicAvondale Secondary Alternative School
Secondary: PublicDrewry Secondary School
Secondary: PublicSt. Joseph Morrow Park Catholic Secondary School
Secondary: CatholicNewtonbrook Secondary School
Secondary: PublicBrebeuf College School
Secondary: CatholicThornhill Secondary School
Secondary: Public-
Bestview Park
Ontario 2.11km -
Downham Green Park
Vaughan ON L4J 2P3 3.48km -
Gibson Park
Yonge St (Park Home Ave), Toronto ON 3.71km
-
CIBC
7027 Yonge St (Steeles Ave), Markham ON L3T 2A5 0.77km -
TD Bank Financial Group
100 Steeles Ave W (Hilda), Thornhill ON L4J 7Y1 1.26km -
TD Bank Financial Group
7967 Yonge St, Thornhill ON L3T 2C4 2.5km
- 4 bath
- 4 bed
150 Crestwood Road, Vaughan, Ontario • L4J 1A8 • Crestwood-Springfarm-Yorkhill
- 6 bath
- 4 bed
- 3500 sqft
976 Willowdale Avenue, Toronto, Ontario • M2M 3C5 • Newtonbrook East
- 3 bath
- 4 bed
- 2000 sqft
# Mai-34 Fontainbleau Drive, Toronto, Ontario • M2M 1N9 • Newtonbrook West













