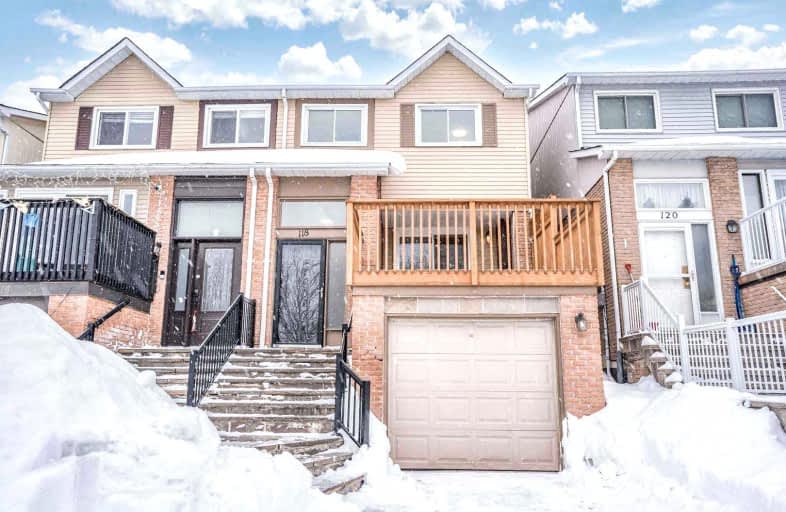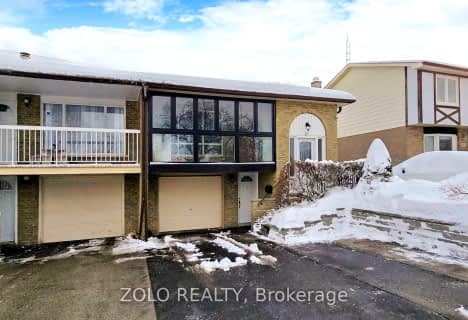
St Rene Goupil-St Luke Catholic Elementary School
Elementary: CatholicJohnsview Village Public School
Elementary: PublicBayview Fairways Public School
Elementary: PublicBayview Glen Public School
Elementary: PublicGerman Mills Public School
Elementary: PublicSt Michael Catholic Academy
Elementary: CatholicMsgr Fraser College (Northeast)
Secondary: CatholicSt. Joseph Morrow Park Catholic Secondary School
Secondary: CatholicThornlea Secondary School
Secondary: PublicA Y Jackson Secondary School
Secondary: PublicBrebeuf College School
Secondary: CatholicSt Robert Catholic High School
Secondary: Catholic- 3 bath
- 5 bed
- 1500 sqft
266 Mcnicoll Avenue, Toronto, Ontario • M2H 2C7 • Hillcrest Village
- 2 bath
- 3 bed
- 1500 sqft
82 Sexton Crescent, Toronto, Ontario • M2H 2L6 • Hillcrest Village
- 4 bath
- 3 bed
- 1500 sqft
225 Snowshoe Crescent, Markham, Ontario • L3T 4N2 • German Mills
- 4 bath
- 3 bed
- 1500 sqft
38 Cresthaven Drive, Toronto, Ontario • M2H 1M1 • Hillcrest Village
- 3 bath
- 3 bed
193 Cottonwood Court, Markham, Ontario • L3T 5W9 • Bayview Fairway-Bayview Country Club Estates














