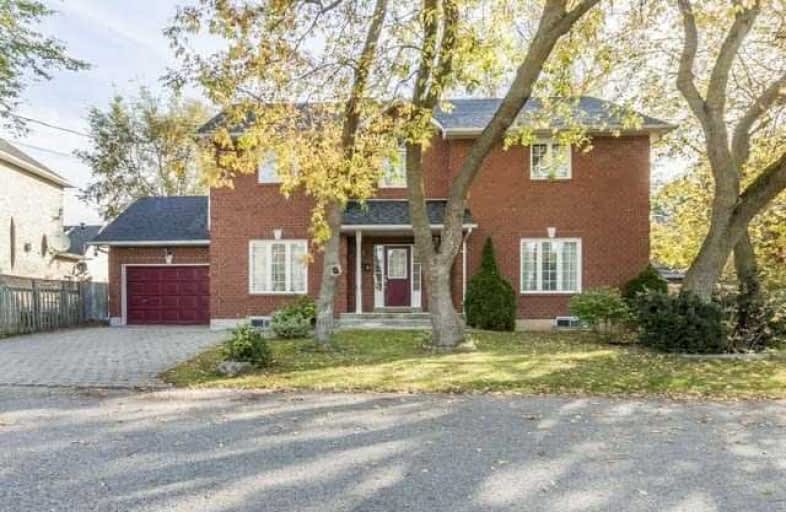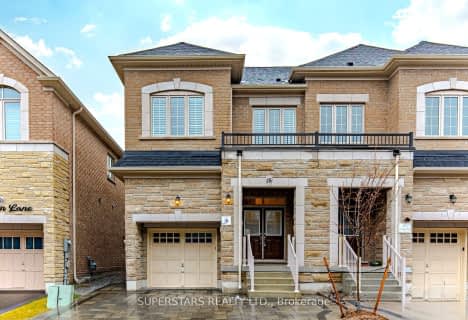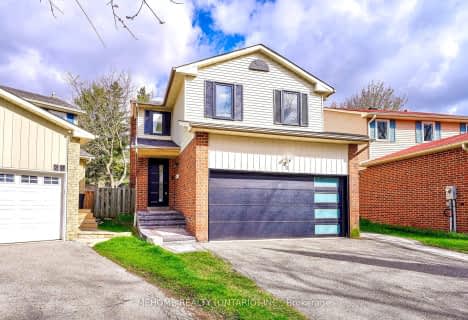
Roy H Crosby Public School
Elementary: Public
1.13 km
Ramer Wood Public School
Elementary: Public
1.54 km
James Robinson Public School
Elementary: Public
0.68 km
St Patrick Catholic Elementary School
Elementary: Catholic
0.66 km
Franklin Street Public School
Elementary: Public
1.09 km
St Joseph Catholic Elementary School
Elementary: Catholic
1.59 km
Father Michael McGivney Catholic Academy High School
Secondary: Catholic
2.61 km
Markville Secondary School
Secondary: Public
2.19 km
Middlefield Collegiate Institute
Secondary: Public
2.61 km
St Brother André Catholic High School
Secondary: Catholic
2.54 km
Markham District High School
Secondary: Public
1.49 km
Bur Oak Secondary School
Secondary: Public
3.20 km







