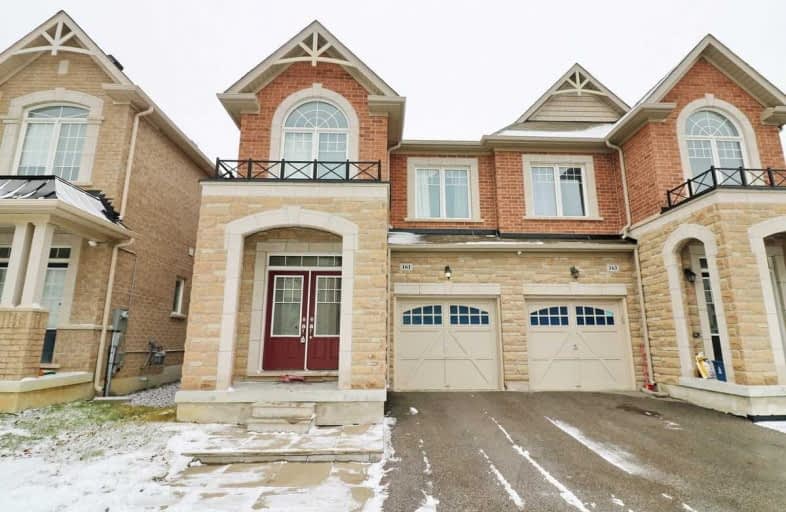
E T Crowle Public School
Elementary: Public
2.46 km
Little Rouge Public School
Elementary: Public
1.87 km
Greensborough Public School
Elementary: Public
1.43 km
Sam Chapman Public School
Elementary: Public
0.41 km
St Julia Billiart Catholic Elementary School
Elementary: Catholic
1.09 km
Mount Joy Public School
Elementary: Public
1.24 km
Bill Hogarth Secondary School
Secondary: Public
2.85 km
Stouffville District Secondary School
Secondary: Public
5.63 km
Markville Secondary School
Secondary: Public
4.92 km
St Brother André Catholic High School
Secondary: Catholic
2.24 km
Markham District High School
Secondary: Public
3.62 km
Bur Oak Secondary School
Secondary: Public
2.72 km


