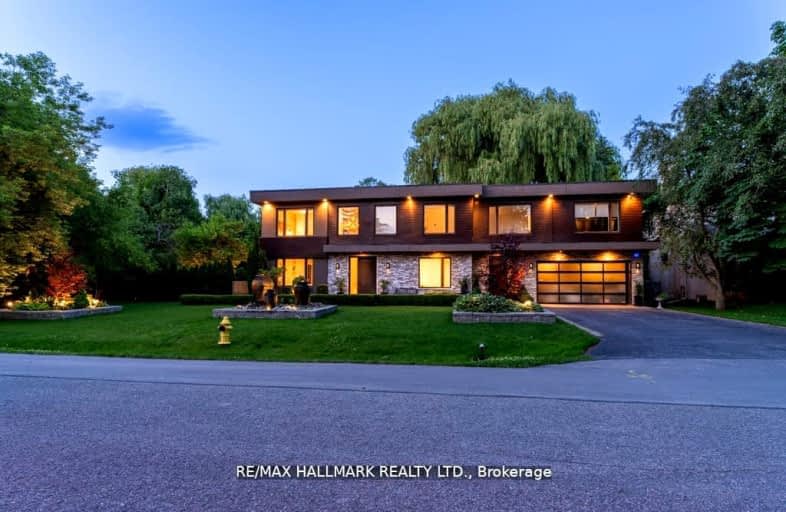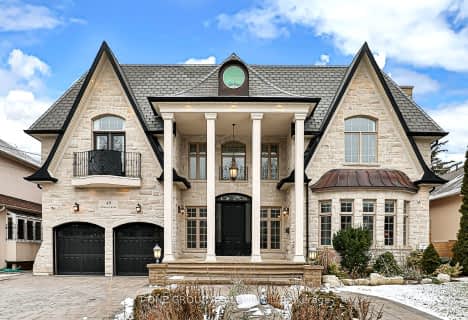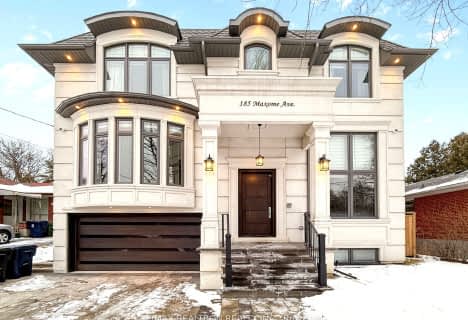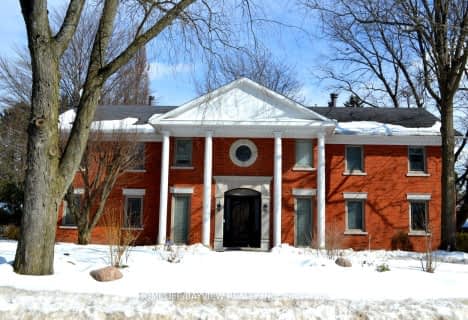
Car-Dependent
- Almost all errands require a car.
Good Transit
- Some errands can be accomplished by public transportation.
Somewhat Bikeable
- Most errands require a car.

St Rene Goupil-St Luke Catholic Elementary School
Elementary: CatholicJohnsview Village Public School
Elementary: PublicBayview Fairways Public School
Elementary: PublicSteelesview Public School
Elementary: PublicBayview Glen Public School
Elementary: PublicLester B Pearson Elementary School
Elementary: PublicMsgr Fraser College (Northeast)
Secondary: CatholicSt. Joseph Morrow Park Catholic Secondary School
Secondary: CatholicThornlea Secondary School
Secondary: PublicA Y Jackson Secondary School
Secondary: PublicBrebeuf College School
Secondary: CatholicSt Robert Catholic High School
Secondary: Catholic-
Ferrovia Ristorante
7355 Bayview Avenue, Thornhill, ON L3T 5Z2 1.09km -
Carbon Bar & Grill
126-4 Clark Avenue E, Markham, ON L3T 1S9 1.91km -
Soju Hanjan
5 Glen Cameron Road, Unit 7, Markham, ON L3T 5W2 2.63km
-
Ramonas Cafe
7355 Bayview Avenue, Unit 1B, Thornhill, ON L3T 5Z2 1.06km -
Coffee Time
385 John St, Toronto, ON L3T 5W5 1.34km -
Java Joes
298 John Street, Thornhill, ON L3T 6M8 1.56km
-
Crossfit Solid Ground
93 Green Lane, Markham, ON L3T 6K6 1.73km -
Ginga Fitness
34 Doncaster Avenue, Unit 6, Thornhill, ON L3T 4S1 2.35km -
GoGo Muscle Training
8220 Bayview Avenue, Unit 200, Markham, ON L3T 2S2 3.05km
-
Shoppers Drug Mart
1515 Steeles Avenue E, Toronto, ON M2M 3Y7 0.3km -
Shoppers Drug Mart
298 John Street, Thornhill, ON L3T 6M8 1.56km -
Medisystem Pharmacy
550 Av Cummer, North York, ON M2K 2M1 1.62km
-
Domino's Pizza
1553 Steeles Avenue E, North York, ON M2M 3Y7 0.41km -
Paik’s Noodle
1549 Steeles Avenue E, North York, ON M2M 3Y7 0.41km -
Subway
Steeles Heights Shopping Center, 1533 Steeles Avenue E, North York, ON M2M 3Y7 0.36km
-
Thornhill Square Shopping Centre
300 John Street, Thornhill, ON L3T 5W4 1.65km -
Shops On Steeles and 404
2900 Steeles Avenue E, Thornhill, ON L3T 4X1 2.38km -
Finch & Leslie Square
101-191 Ravel Road, Toronto, ON M2H 1T1 2.51km
-
Longo's
7355 Avenue Bayview, Thornhill, ON L3T 5Z2 1.09km -
Pars Foods
365 John St, Thornhill, ON L3T 5W5 1.31km -
Food Basics
300 John Street, Thornhill, ON L3T 5W4 1.52km
-
LCBO
1565 Steeles Ave E, North York, ON M2M 2Z1 0.39km -
LCBO
5995 Yonge St, North York, ON M2M 3V7 3.21km -
LCBO
2901 Bayview Avenue, North York, ON M2K 1E6 4.38km
-
Circle K
1505 Steeles Avenue E, Toronto, ON M2M 3Y7 0.33km -
Birkshire Automobiles
73 Green Lane, Thornhill, ON L3T 6K6 1.66km -
Esso (Imperial Oil)
6015 Leslie Street, North York, ON M2H 1J8 1.73km
-
York Cinemas
115 York Blvd, Richmond Hill, ON L4B 3B4 4.39km -
Cineplex Cinemas Fairview Mall
1800 Sheppard Avenue E, Unit Y007, North York, ON M2J 5A7 4.79km -
SilverCity Richmond Hill
8725 Yonge Street, Richmond Hill, ON L4C 6Z1 4.82km
-
Markham Public Library - Thornhill Community Centre Branch
7755 Bayview Ave, Markham, ON L3T 7N3 1.67km -
Hillcrest Library
5801 Leslie Street, Toronto, ON M2H 1J8 1.92km -
Thornhill Village Library
10 Colborne St, Markham, ON L3T 1Z6 3.01km
-
Shouldice Hospital
7750 Bayview Avenue, Thornhill, ON L3T 4A3 1.97km -
North York General Hospital
4001 Leslie Street, North York, ON M2K 1E1 4.68km -
Canadian Medicalert Foundation
2005 Sheppard Avenue E, North York, ON M2J 5B4 5.44km
-
Ruddington Park
75 Ruddington Dr, Toronto ON 1.77km -
Bayview Village Park
Bayview/Sheppard, Ontario 3.9km -
Clarinda Park
420 Clarinda Dr, Toronto ON 3.94km
-
TD Bank Financial Group
2900 Steeles Ave E (at Don Mills Rd.), Thornhill ON L3T 4X1 2.4km -
Finch-Leslie Square
191 Ravel Rd, Toronto ON M2H 1T1 2.52km -
RBC Royal Bank
7163 Yonge St, Markham ON L3T 0C6 2.74km
- 7 bath
- 4 bed
- 3500 sqft
225 Northwood Drive, Toronto, Ontario • M2M 2K5 • Newtonbrook East
- 7 bath
- 4 bed
- 3500 sqft
185 Maxome Avenue, Toronto, Ontario • M2M 3L1 • Newtonbrook East













