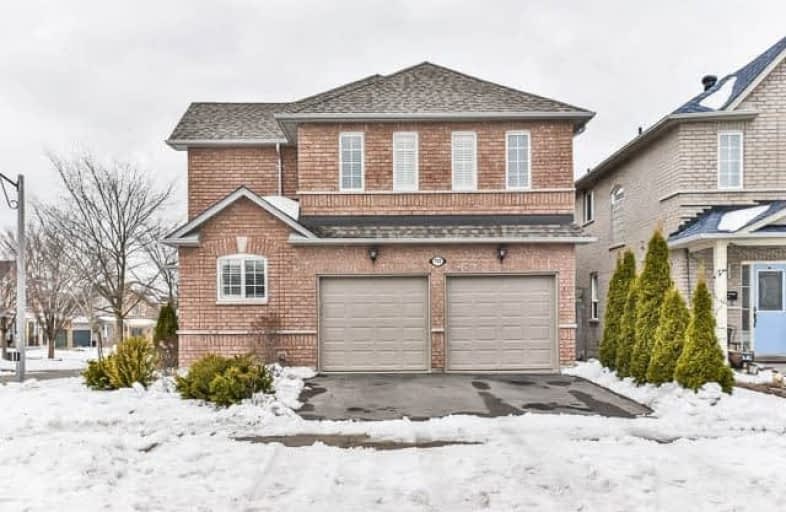
Fred Varley Public School
Elementary: Public
1.34 km
All Saints Catholic Elementary School
Elementary: Catholic
0.46 km
Beckett Farm Public School
Elementary: Public
1.36 km
John McCrae Public School
Elementary: Public
1.41 km
Castlemore Elementary Public School
Elementary: Public
0.36 km
Stonebridge Public School
Elementary: Public
0.66 km
Markville Secondary School
Secondary: Public
2.20 km
St Brother André Catholic High School
Secondary: Catholic
3.46 km
Bill Crothers Secondary School
Secondary: Public
4.12 km
Unionville High School
Secondary: Public
4.90 km
Bur Oak Secondary School
Secondary: Public
1.90 km
Pierre Elliott Trudeau High School
Secondary: Public
1.05 km














