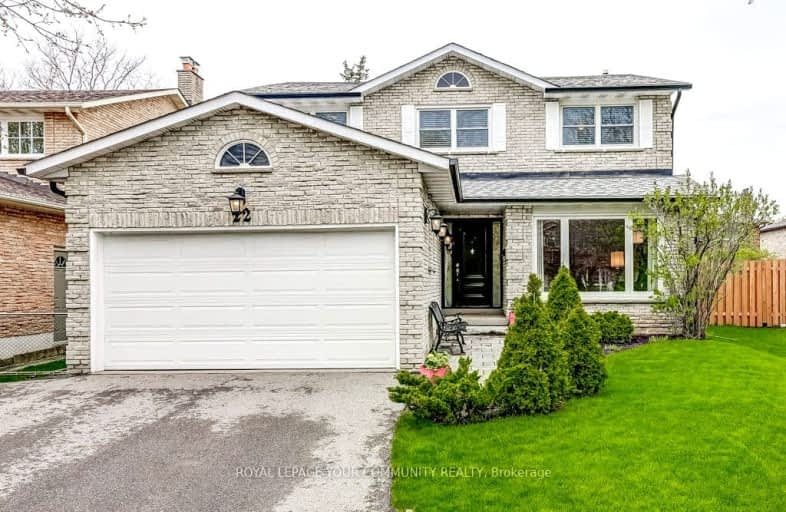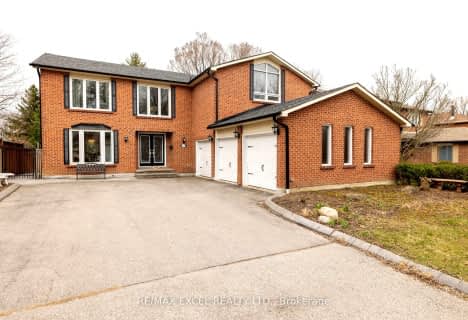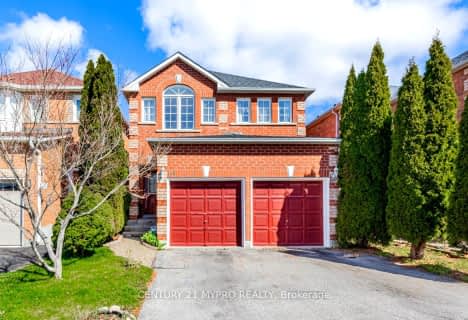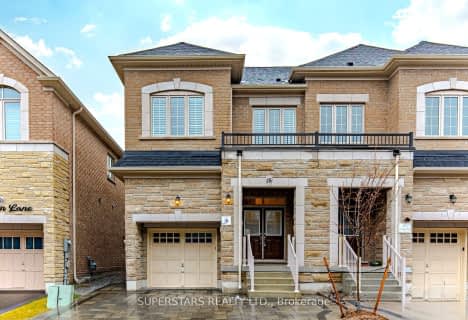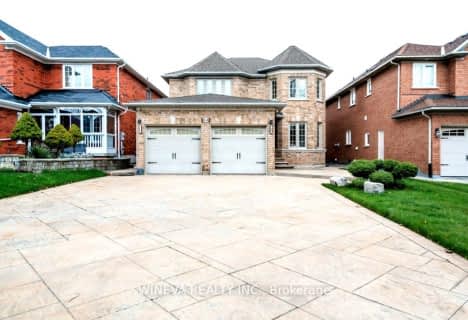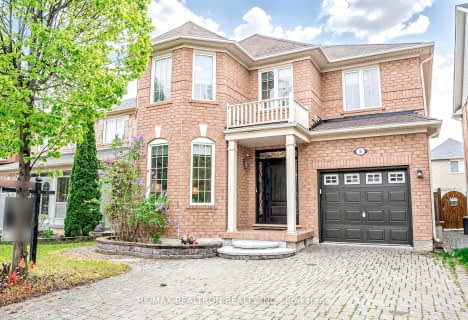Car-Dependent
- Most errands require a car.
Some Transit
- Most errands require a car.
Somewhat Bikeable
- Most errands require a car.

William Armstrong Public School
Elementary: PublicSir Richard W Scott Catholic Elementary School
Elementary: CatholicFranklin Street Public School
Elementary: PublicSt Joseph Catholic Elementary School
Elementary: CatholicReesor Park Public School
Elementary: PublicLegacy Public School
Elementary: PublicBill Hogarth Secondary School
Secondary: PublicFather Michael McGivney Catholic Academy High School
Secondary: CatholicMiddlefield Collegiate Institute
Secondary: PublicSt Brother André Catholic High School
Secondary: CatholicMarkham District High School
Secondary: PublicBur Oak Secondary School
Secondary: Public-
Reesor Park
ON 1.48km -
Coppard Park
350 Highglen Ave, Markham ON L3S 3M2 3.54km -
Toogood Pond
Carlton Rd (near Main St.), Unionville ON L3R 4J8 5.53km
-
CIBC
510 Copper Creek Dr (Donald Cousins Parkway), Markham ON L6B 0S1 2.38km -
Scotiabank
6019 Steeles Ave E, Toronto ON M1V 5P7 4.16km -
RBC Royal Bank
9428 Markham Rd (at Edward Jeffreys Ave.), Markham ON L6E 0N1 4.51km
- 5 bath
- 4 bed
- 3000 sqft
109 Lawrence Pilkington Avenue, Markham, Ontario • L5B 0Y6 • Cornell
