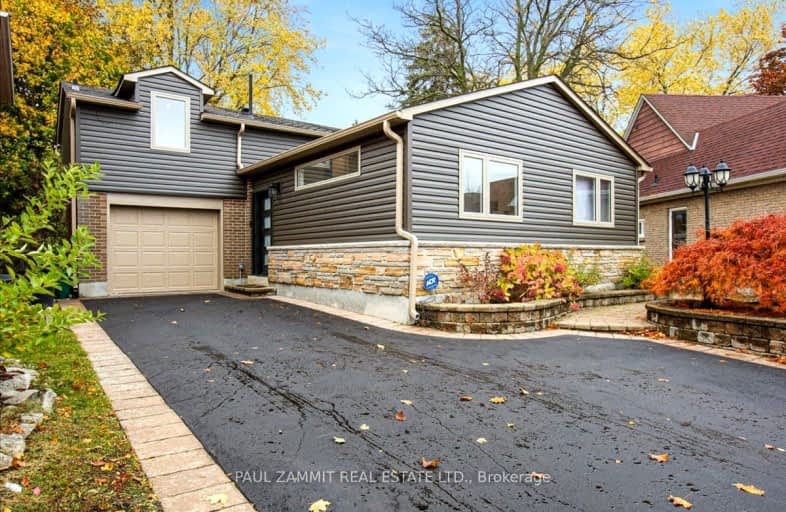Very Walkable
- Most errands can be accomplished on foot.
Good Transit
- Some errands can be accomplished by public transportation.
Bikeable
- Some errands can be accomplished on bike.

Holy Redeemer Catholic School
Elementary: CatholicHighland Middle School
Elementary: PublicGerman Mills Public School
Elementary: PublicArbor Glen Public School
Elementary: PublicSt Michael Catholic Academy
Elementary: CatholicCliffwood Public School
Elementary: PublicNorth East Year Round Alternative Centre
Secondary: PublicMsgr Fraser College (Northeast)
Secondary: CatholicSt. Joseph Morrow Park Catholic Secondary School
Secondary: CatholicGeorges Vanier Secondary School
Secondary: PublicA Y Jackson Secondary School
Secondary: PublicSt Robert Catholic High School
Secondary: Catholic-
Dream Resto Lounge
7270 Woodbine Avenue, Markham, ON L3R 4B9 0.99km -
The Owl: A Firkin Pub
7181 Woodbine Avenue, Markham, ON L3R 1A3 1.12km -
Golf Wing Virtual Golf & Restaurant
7500 Woodbine Avenue, Unit G, Markham, ON L3R 1A8 1.32km
-
Tim Hortons
2890 Steeles Avenue E, Markham, ON L3T 4X1 0.55km -
Daisy's Cafe
7030 Woodbine Avenue, Markham, ON L3R 6G2 0.96km -
Tim Hortons
7010 Woodbine Avenue, Markham, ON L3R 1A3 1.13km
-
Advantage 4 Athletes
7310 Woodbine Avenue, Unit 4, Markham, ON L3R 1A4 1.04km -
MAXIM FITNESS
2600 John Street, Unit 113, Markham, ON L3R 3W3 1.06km -
Snap Fitness
7261 Victoria Park Avenue, Markham, ON L3R 2M7 1.64km
-
Shoppers Drug Mart
2900 Steeles Avenue E, Markham, ON L3T 4X1 0.58km -
Ida Pharmacies Willowdale
3885 Don Mills Road, North York, ON M2H 2S7 1.11km -
Shoppers Drug Mart
1515 Steeles Avenue E, Toronto, ON M2M 3Y7 2.17km
-
Judy's Fine Foods & Bakery
2900 Steeles Avenue E, Thornhill, ON L3T 4E1 0.58km -
Wimpy's Diner
2900 Steeles Avenue E, Markham, ON L3T 7R5 0.49km -
Lazeez Shawarma
2900 Steeles Avenue E, Unit 39, Thornhill, ON L3T 4X1 0.5km
-
Shops On Steeles and 404
2900 Steeles Avenue E, Thornhill, ON L3T 4X1 0.48km -
J-Town
3160 Steeles Avenue E, Markham, ON L3R 4G9 1.41km -
New World Plaza
3800 Victoria Park Avenue, Toronto, ON M2H 3H7 2.18km
-
Food Basics
2900 Steeles Avenue E, Thornhill, ON L3T 4X1 0.58km -
Heisei Mart
3160 Steeles Avenue E, Unit 11, Markham, ON L3R 4G9 1.41km -
The Yes Group
201 Don Park Road, Suite 1, Markham, ON L3R 1C2 1.65km
-
LCBO
1565 Steeles Ave E, North York, ON M2M 2Z1 2.08km -
LCBO
2946 Finch Avenue E, Scarborough, ON M1W 2T4 3.62km -
LCBO
3075 Highway 7 E, Markham, ON L3R 5Y5 3.74km
-
Esso
2900 Steeles Avenue E, Thornhill, ON L3T 4X1 0.53km -
Mac's
7001 Woodbine Avenue, Markham, ON L3R 1A2 1.14km -
Don Valley North Lexus
3120 Steeles Avenue E, Markham, ON L3R 1G9 1.35km
-
York Cinemas
115 York Blvd, Richmond Hill, ON L4B 3B4 3.63km -
Cineplex Cinemas Fairview Mall
1800 Sheppard Avenue E, Unit Y007, North York, ON M2J 5A7 4.45km -
Cineplex Cinemas Markham and VIP
179 Enterprise Boulevard, Suite 169, Markham, ON L6G 0E7 4.74km
-
Hillcrest Library
5801 Leslie Street, Toronto, ON M2H 1J8 2.21km -
Markham Public Library - Thornhill Community Centre Branch
7755 Bayview Ave, Markham, ON L3T 7N3 3.06km -
Toronto Public Library
375 Bamburgh Cir, C107, Toronto, ON M1W 3Y1 3.2km
-
Shouldice Hospital
7750 Bayview Avenue, Thornhill, ON L3T 4A3 3.44km -
The Scarborough Hospital
3030 Birchmount Road, Scarborough, ON M1W 3W3 4.56km -
Canadian Medicalert Foundation
2005 Sheppard Avenue E, North York, ON M2J 5B4 5.05km
-
Green Lane Park
16 Thorne Lane, Markham ON L3T 5K5 2km -
Bestview Park
Ontario 2.35km -
Van Horne Park
545 Van Horne Ave, Toronto ON M2J 4S8 3.73km
-
BMO Bank of Montreal
2851 John St (at Woodbine Ave.), Markham ON L3R 5R7 1.21km -
RBC Royal Bank
7481 Woodbine Ave, Markham ON L3R 2W1 1.36km -
Finch-Leslie Square
191 Ravel Rd, Toronto ON M2H 1T1 2.87km
- 3 bath
- 5 bed
- 1500 sqft
266 Mcnicoll Avenue, Toronto, Ontario • M2H 2C7 • Hillcrest Village
- 4 bath
- 4 bed
- 2500 sqft
14 Weatherstone Crescent, Toronto, Ontario • M2H 1C2 • Bayview Woods-Steeles
- 4 bath
- 4 bed
- 1500 sqft
153 Willowbrook Road, Markham, Ontario • L3T 5P4 • Aileen-Willowbrook














