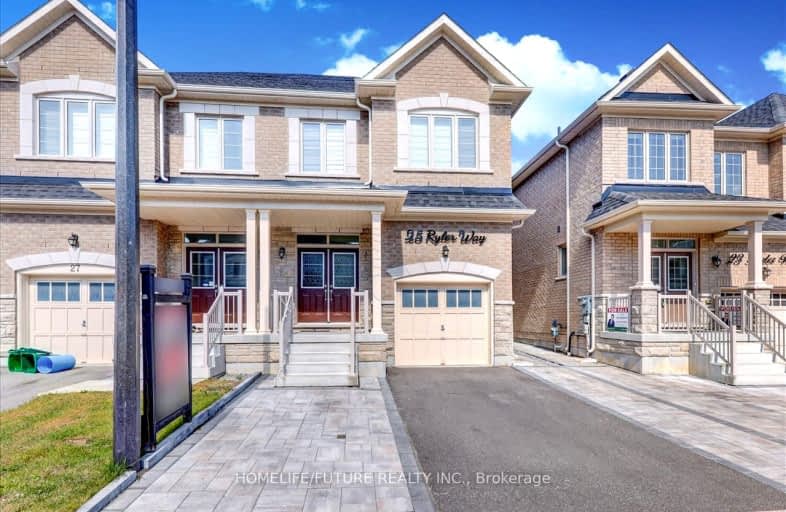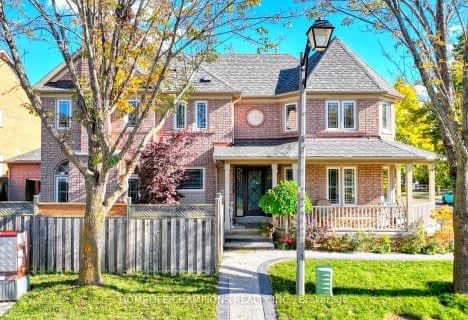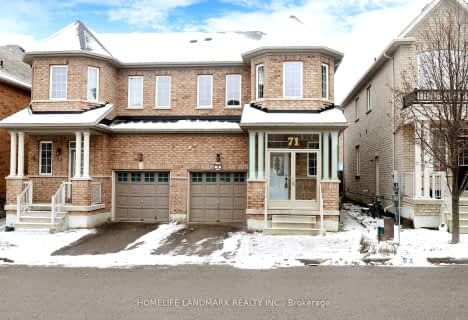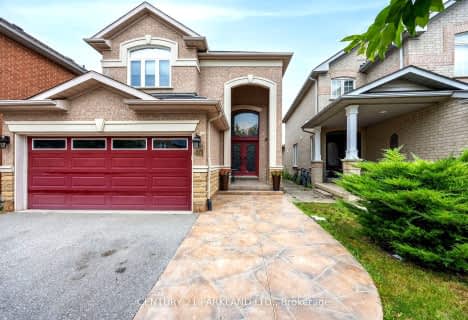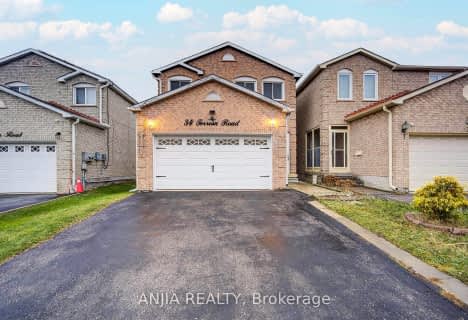Car-Dependent
- Almost all errands require a car.
23
/100
Good Transit
- Some errands can be accomplished by public transportation.
51
/100
Somewhat Bikeable
- Most errands require a car.
30
/100

Blessed Pier Giorgio Frassati Catholic School
Elementary: Catholic
1.53 km
Boxwood Public School
Elementary: Public
1.51 km
Sir Richard W Scott Catholic Elementary School
Elementary: Catholic
1.92 km
Ellen Fairclough Public School
Elementary: Public
1.54 km
Cedarwood Public School
Elementary: Public
0.51 km
Brookside Public School
Elementary: Public
1.68 km
St Mother Teresa Catholic Academy Secondary School
Secondary: Catholic
4.22 km
Father Michael McGivney Catholic Academy High School
Secondary: Catholic
3.25 km
Albert Campbell Collegiate Institute
Secondary: Public
4.57 km
Lester B Pearson Collegiate Institute
Secondary: Public
4.48 km
Middlefield Collegiate Institute
Secondary: Public
2.37 km
Markham District High School
Secondary: Public
4.31 km
-
Milliken Park
5555 Steeles Ave E (btwn McCowan & Middlefield Rd.), Scarborough ON M9L 1S7 2.91km -
Centennial Park
330 Bullock Dr, Ontario 5.23km -
Rouge National Urban Park
Zoo Rd, Toronto ON M1B 5W8 6.12km
-
TD Bank Financial Group
7670 Markham Rd, Markham ON L3S 4S1 1.73km -
RBC Royal Bank
60 Copper Creek Dr, Markham ON L6B 0P2 2.71km -
RBC Royal Bank
4751 Steeles Ave E (at Silver Star Blvd.), Toronto ON M1V 4S5 5.21km
