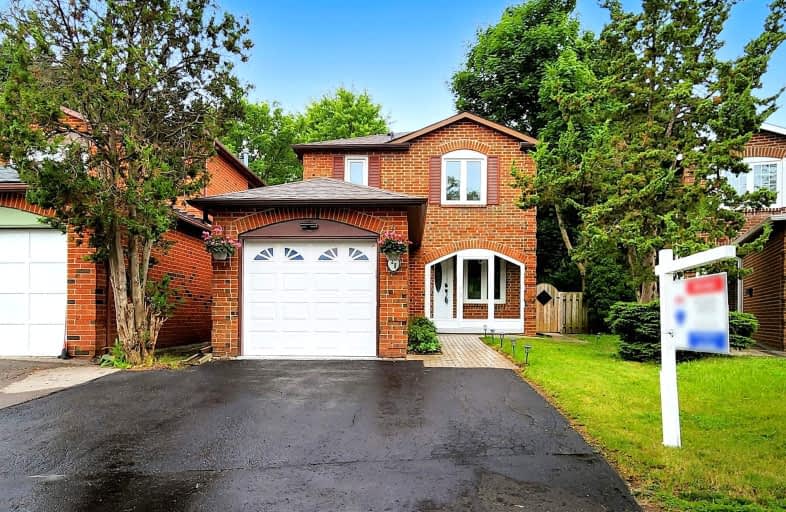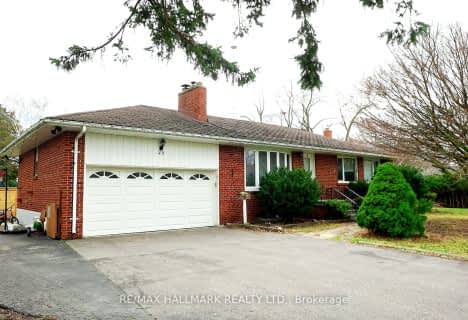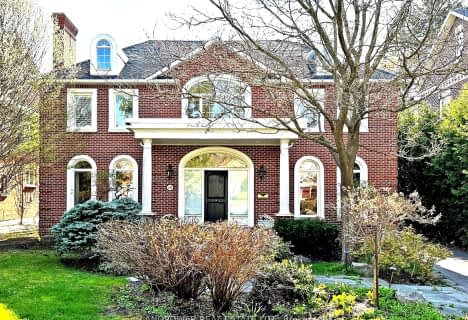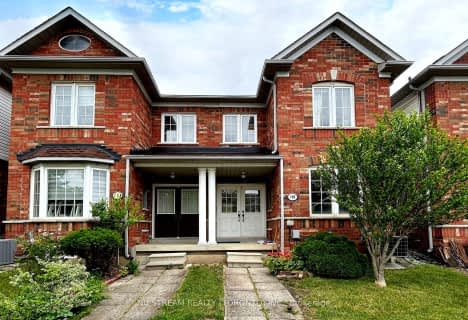Very Walkable
- Most errands can be accomplished on foot.
Good Transit
- Some errands can be accomplished by public transportation.
Bikeable
- Some errands can be accomplished on bike.

St Matthew Catholic Elementary School
Elementary: CatholicRoy H Crosby Public School
Elementary: PublicRamer Wood Public School
Elementary: PublicSt Edward Catholic Elementary School
Elementary: CatholicCentral Park Public School
Elementary: PublicUnionville Meadows Public School
Elementary: PublicFather Michael McGivney Catholic Academy High School
Secondary: CatholicMarkville Secondary School
Secondary: PublicMiddlefield Collegiate Institute
Secondary: PublicBill Crothers Secondary School
Secondary: PublicBur Oak Secondary School
Secondary: PublicPierre Elliott Trudeau High School
Secondary: Public-
Centennial Park
330 Bullock Dr, Ontario 0.28km -
Toogood Pond
Carlton Rd (near Main St.), Unionville ON L3R 4J8 1.75km -
Briarwood Park
118 Briarwood Rd, Markham ON L3R 2X5 3.28km
-
BMO Bank of Montreal
3993 Hwy 7 E (at Village Pkwy), Markham ON L3R 5M6 2.84km -
RBC Royal Bank
4261 Hwy 7 E (at Village Pkwy.), Markham ON L3R 9W6 2.91km -
TD Bank Financial Group
9970 Kennedy Rd, Markham ON L6C 0M4 3.6km
- 3 bath
- 3 bed
- 1500 sqft
160 South Unionville Avenue, Markham, Ontario • L3R 5X6 • Village Green-South Unionville
- 3 bath
- 4 bed
308 Caboto Trail, Markham, Ontario • L3R 4R1 • Village Green-South Unionville














