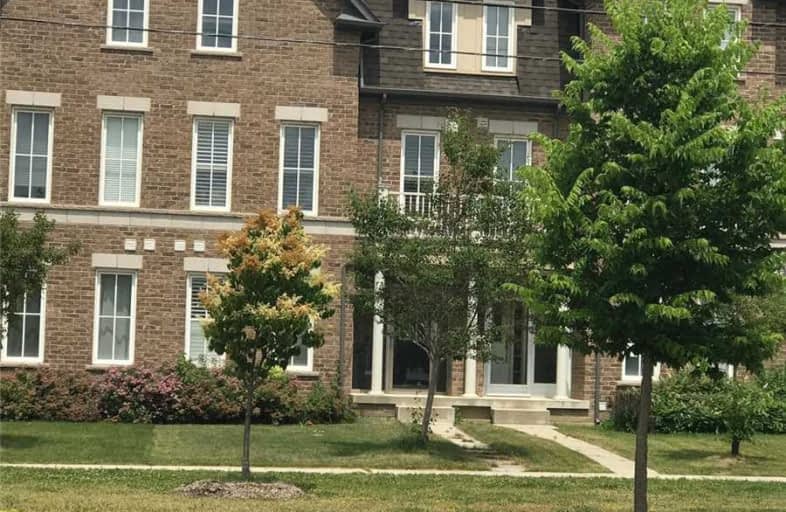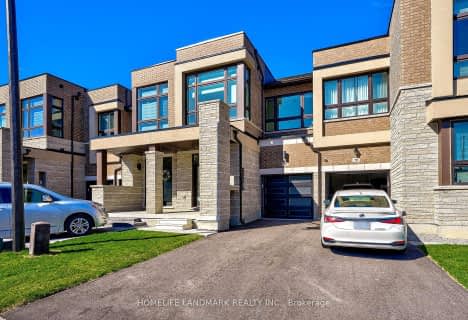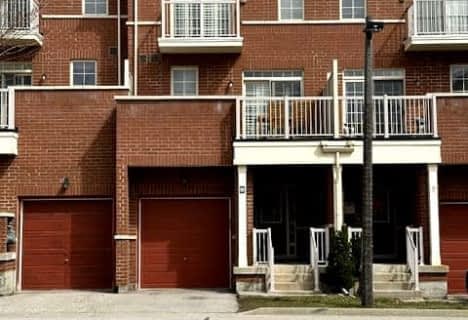
Ashton Meadows Public School
Elementary: PublicOur Lady Help of Christians Catholic Elementary School
Elementary: CatholicRedstone Public School
Elementary: PublicLincoln Alexander Public School
Elementary: PublicSir John A. Macdonald Public School
Elementary: PublicSir Wilfrid Laurier Public School
Elementary: PublicJean Vanier High School
Secondary: CatholicSt Augustine Catholic High School
Secondary: CatholicRichmond Green Secondary School
Secondary: PublicUnionville High School
Secondary: PublicBayview Secondary School
Secondary: PublicPierre Elliott Trudeau High School
Secondary: Public- 4 bath
- 3 bed
- 2500 sqft
14 John Greene Lane, Richmond Hill, Ontario • L4S 2V7 • Rouge Woods
- 4 bath
- 3 bed
70 Donald Buttress Boulevard West, Markham, Ontario • L6C 0N9 • Cathedraltown
- 3 bath
- 3 bed
- 1500 sqft
68 Mallery Street, Richmond Hill, Ontario • L4S 0J1 • Rural Richmond Hill
- 3 bath
- 3 bed
- 2500 sqft
167 Kimono Crescent, Richmond Hill, Ontario • L4S 2A5 • Rouge Woods








