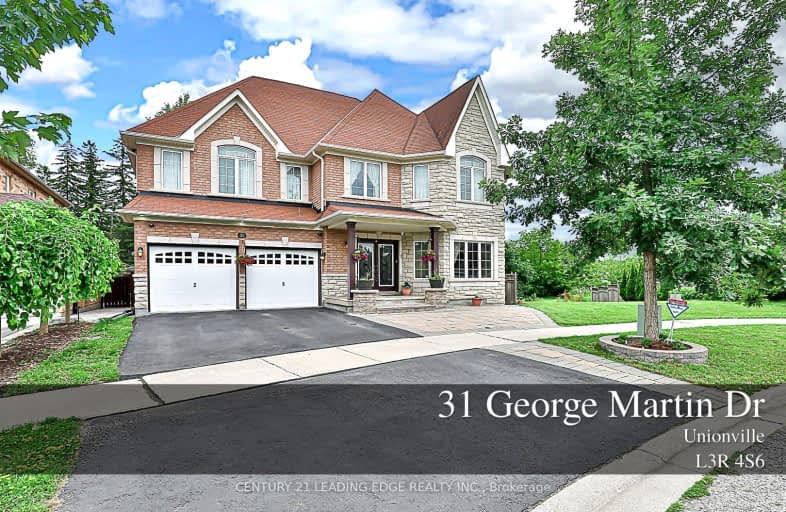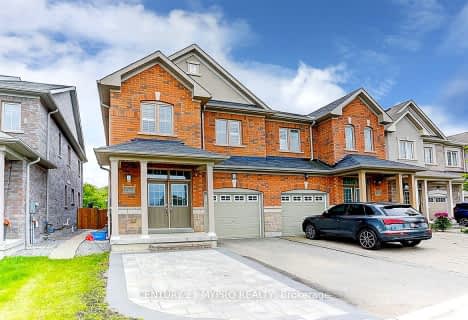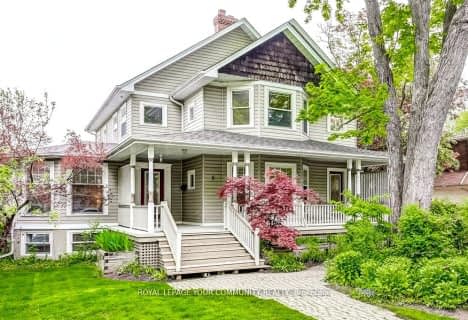Somewhat Walkable
- Some errands can be accomplished on foot.
Good Transit
- Some errands can be accomplished by public transportation.
Bikeable
- Some errands can be accomplished on bike.

Roy H Crosby Public School
Elementary: PublicSt Francis Xavier Catholic Elementary School
Elementary: CatholicRamer Wood Public School
Elementary: PublicSt Patrick Catholic Elementary School
Elementary: CatholicCoppard Glen Public School
Elementary: PublicUnionville Meadows Public School
Elementary: PublicMilliken Mills High School
Secondary: PublicFather Michael McGivney Catholic Academy High School
Secondary: CatholicMarkville Secondary School
Secondary: PublicMiddlefield Collegiate Institute
Secondary: PublicBill Crothers Secondary School
Secondary: PublicBur Oak Secondary School
Secondary: Public-
Milne Dam Conservation Park
Hwy 407 (btwn McCowan & Markham Rd.), Markham ON L3P 1G6 1.04km -
Centennial Park
330 Bullock Dr, Ontario 1.23km -
Toogood Pond
Carlton Rd (near Main St.), Unionville ON L3R 4J8 2.58km
-
BMO Bank of Montreal
5760 Hwy 7, Markham ON L3P 1B4 0.48km -
TD Bank
5261 Hwy 7 (at Highway 7 E), Markham ON L3P 1B8 0.57km -
CIBC
8675 McCowan Rd (Bullock Dr), Markham ON L3P 4H1 1.18km
- 4 bath
- 4 bed
- 2500 sqft
6 Brackin Road, Markham, Ontario • L3R 6P8 • Milliken Mills East





















