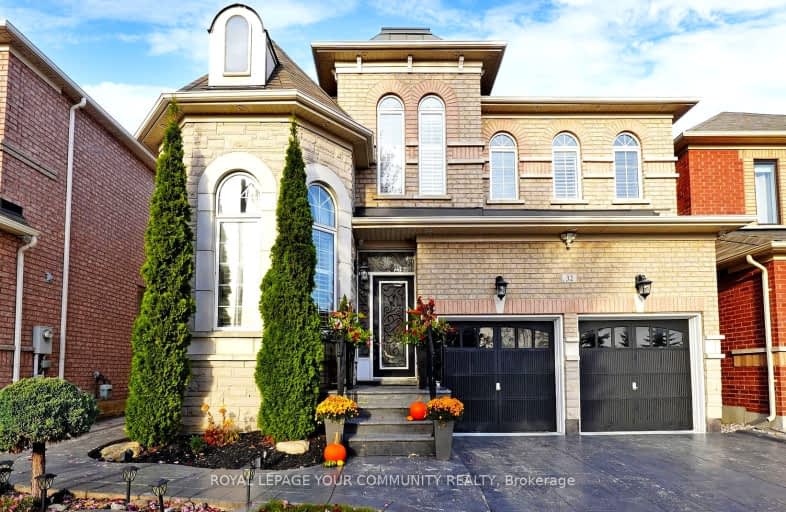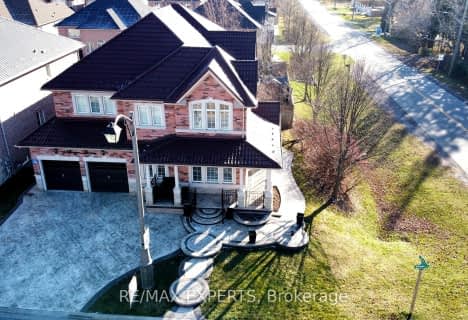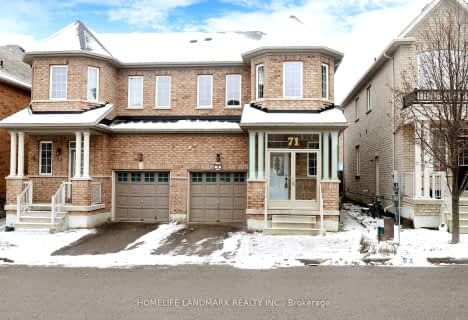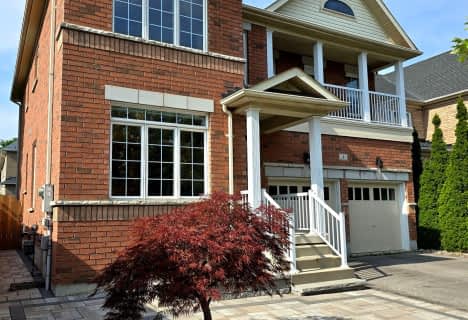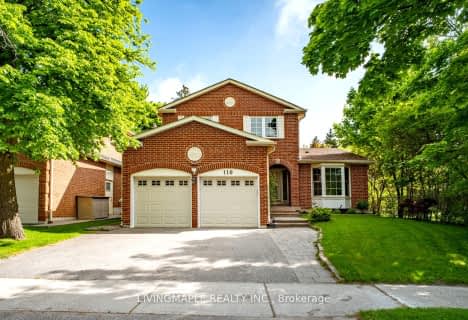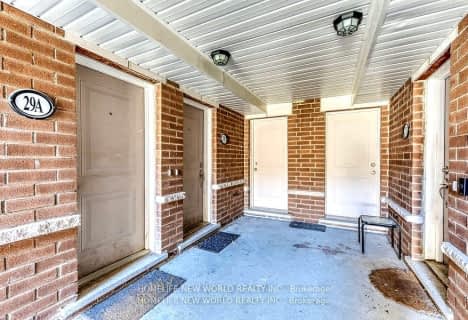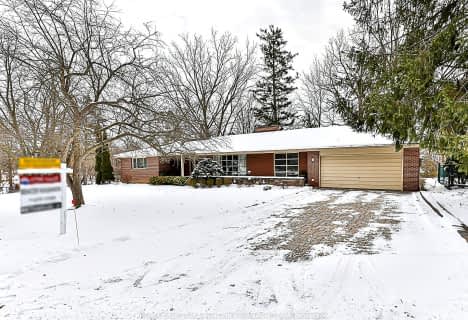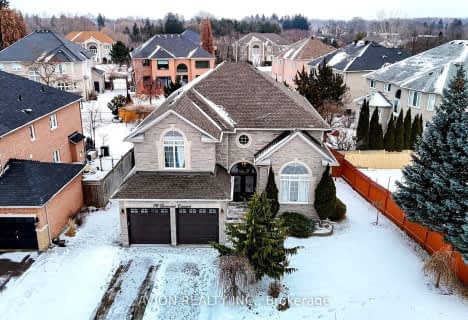Car-Dependent
- Most errands require a car.
Some Transit
- Most errands require a car.
Somewhat Bikeable
- Most errands require a car.

William Armstrong Public School
Elementary: PublicBoxwood Public School
Elementary: PublicSir Richard W Scott Catholic Elementary School
Elementary: CatholicLegacy Public School
Elementary: PublicCedarwood Public School
Elementary: PublicDavid Suzuki Public School
Elementary: PublicBill Hogarth Secondary School
Secondary: PublicSt Mother Teresa Catholic Academy Secondary School
Secondary: CatholicFather Michael McGivney Catholic Academy High School
Secondary: CatholicMiddlefield Collegiate Institute
Secondary: PublicSt Brother André Catholic High School
Secondary: CatholicMarkham District High School
Secondary: Public-
Monarch Park
Ontario 6.56km -
Rouge National Urban Park
Zoo Rd, Toronto ON M1B 5W8 6.75km -
Toogood Pond
Carlton Rd (near Main St.), Unionville ON L3R 4J8 7.11km
-
RBC Royal Bank
60 Copper Creek Dr, Markham ON L6B 0P2 0.35km -
CIBC
7021 Markham Rd (at Steeles Ave. E), Markham ON L3S 0C2 3.62km -
Scotiabank
6019 Steeles Ave E, Toronto ON M1V 5P7 3.86km
- 3 bath
- 4 bed
- 2500 sqft
2 Savannah Crescent, Markham, Ontario • L3P 2V1 • Markham Village
- 4 bath
- 4 bed
- 3000 sqft
116 Boxwood Crescent, Markham, Ontario • L3S 4A4 • Rouge Fairways
- 4 bath
- 5 bed
- 2500 sqft
17 Boxwood Crescent, Markham, Ontario • L3S 3P7 • Rouge Fairways
