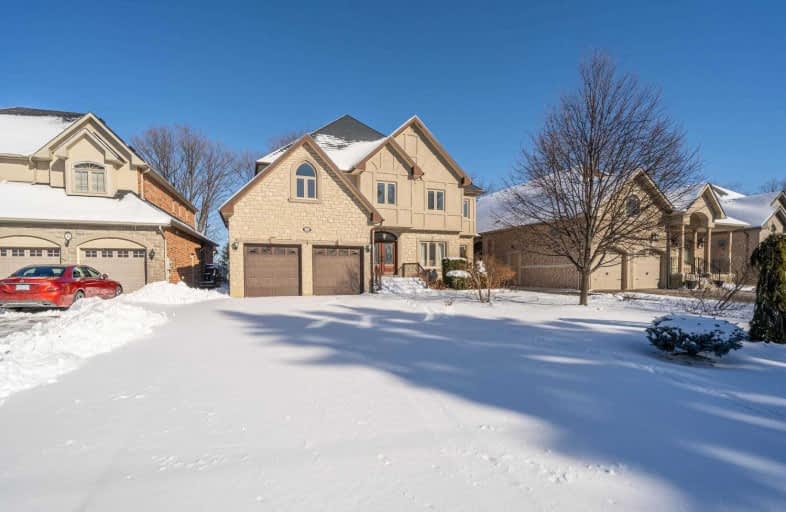
St Matthew Catholic Elementary School
Elementary: Catholic
1.74 km
Roy H Crosby Public School
Elementary: Public
1.38 km
St Francis Xavier Catholic Elementary School
Elementary: Catholic
2.06 km
Parkview Public School
Elementary: Public
1.77 km
Central Park Public School
Elementary: Public
1.95 km
Unionville Meadows Public School
Elementary: Public
0.67 km
Milliken Mills High School
Secondary: Public
2.93 km
Father Michael McGivney Catholic Academy High School
Secondary: Catholic
1.83 km
Markville Secondary School
Secondary: Public
1.68 km
Middlefield Collegiate Institute
Secondary: Public
2.60 km
Bill Crothers Secondary School
Secondary: Public
1.46 km
Pierre Elliott Trudeau High School
Secondary: Public
3.45 km














