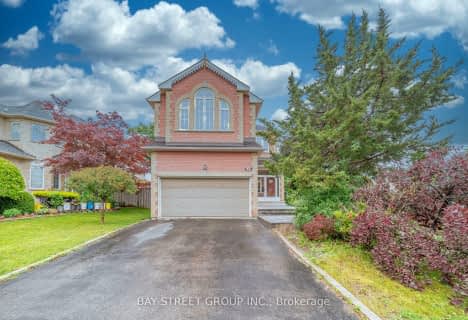
Fred Varley Public School
Elementary: Public
1.45 km
All Saints Catholic Elementary School
Elementary: Catholic
0.76 km
San Lorenzo Ruiz Catholic Elementary School
Elementary: Catholic
1.39 km
John McCrae Public School
Elementary: Public
0.99 km
Castlemore Elementary Public School
Elementary: Public
0.41 km
Stonebridge Public School
Elementary: Public
1.06 km
Markville Secondary School
Secondary: Public
2.64 km
St Brother André Catholic High School
Secondary: Catholic
3.33 km
Bill Crothers Secondary School
Secondary: Public
4.72 km
Markham District High School
Secondary: Public
4.47 km
Bur Oak Secondary School
Secondary: Public
1.69 km
Pierre Elliott Trudeau High School
Secondary: Public
1.58 km












