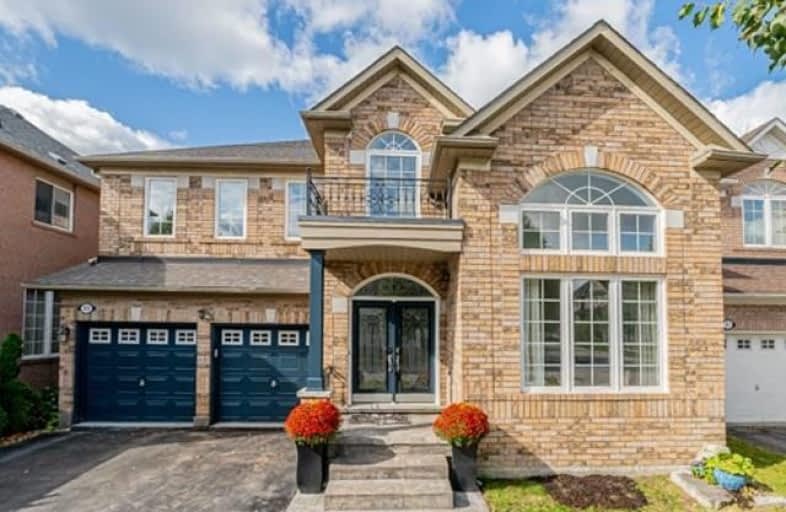
Fred Varley Public School
Elementary: Public
1.79 km
All Saints Catholic Elementary School
Elementary: Catholic
0.25 km
Beckett Farm Public School
Elementary: Public
1.63 km
John McCrae Public School
Elementary: Public
1.56 km
Castlemore Elementary Public School
Elementary: Public
0.21 km
Stonebridge Public School
Elementary: Public
1.16 km
Markville Secondary School
Secondary: Public
2.69 km
St Brother André Catholic High School
Secondary: Catholic
3.82 km
Bill Crothers Secondary School
Secondary: Public
4.46 km
Unionville High School
Secondary: Public
5.05 km
Bur Oak Secondary School
Secondary: Public
2.21 km
Pierre Elliott Trudeau High School
Secondary: Public
1.10 km














