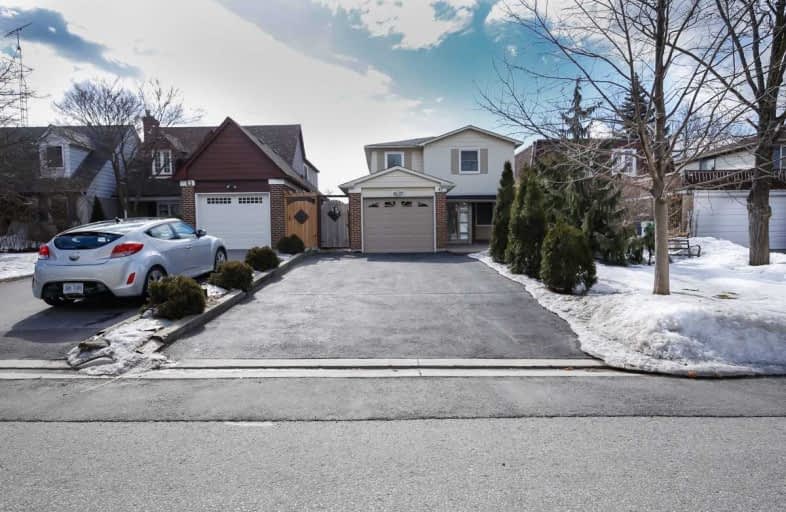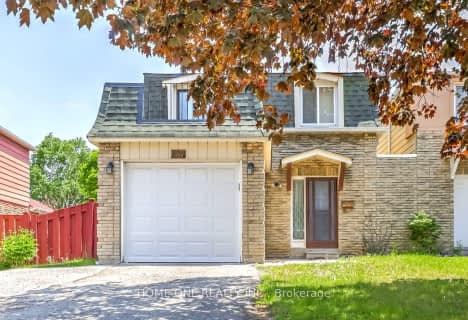
Holy Redeemer Catholic School
Elementary: CatholicZion Heights Middle School
Elementary: PublicGerman Mills Public School
Elementary: PublicArbor Glen Public School
Elementary: PublicSt Michael Catholic Academy
Elementary: CatholicCliffwood Public School
Elementary: PublicNorth East Year Round Alternative Centre
Secondary: PublicMsgr Fraser College (Northeast)
Secondary: CatholicSt. Joseph Morrow Park Catholic Secondary School
Secondary: CatholicGeorges Vanier Secondary School
Secondary: PublicA Y Jackson Secondary School
Secondary: PublicSt Robert Catholic High School
Secondary: Catholic- — bath
- — bed
- — sqft
991 Old Cummer Avenue, Toronto, Ontario • M2H 1W5 • Bayview Woods-Steeles
- — bath
- — bed
- — sqft
52 Yatesbury Road, Toronto, Ontario • M2H 1E9 • Bayview Woods-Steeles
- 4 bath
- 5 bed
26 Greyhound Drive East, Toronto, Ontario • M2H 1K3 • Bayview Woods-Steeles









