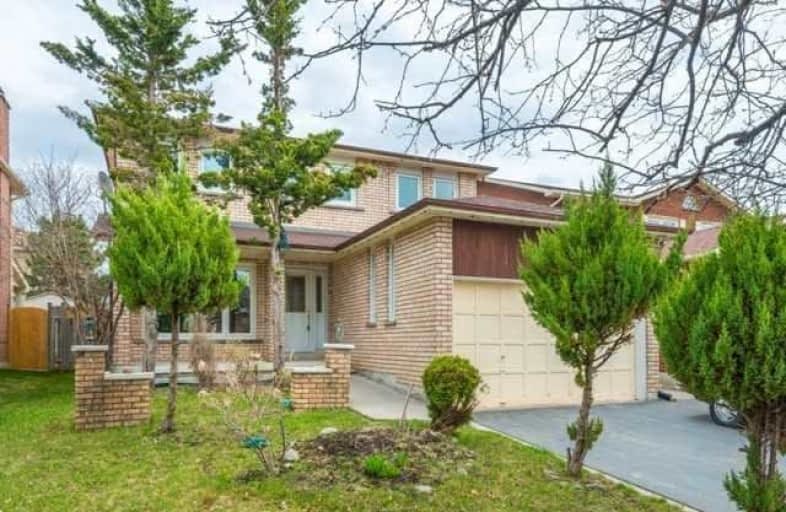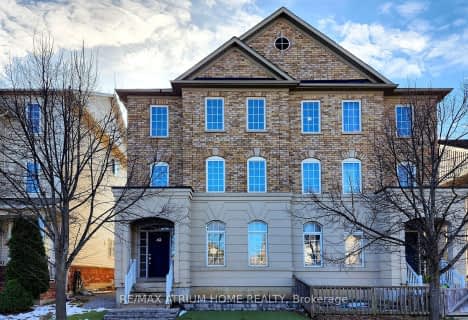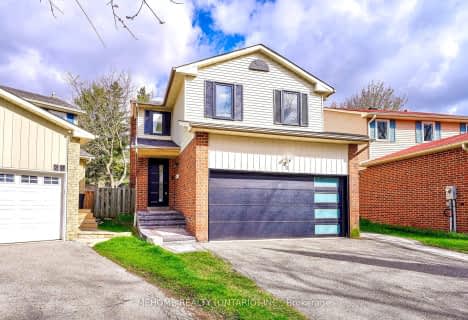
Ramer Wood Public School
Elementary: Public
0.97 km
James Robinson Public School
Elementary: Public
1.35 km
Franklin Street Public School
Elementary: Public
1.34 km
St Edward Catholic Elementary School
Elementary: Catholic
0.95 km
Wismer Public School
Elementary: Public
1.22 km
San Lorenzo Ruiz Catholic Elementary School
Elementary: Catholic
1.37 km
Father Michael McGivney Catholic Academy High School
Secondary: Catholic
4.26 km
Markville Secondary School
Secondary: Public
1.84 km
Middlefield Collegiate Institute
Secondary: Public
4.49 km
St Brother André Catholic High School
Secondary: Catholic
1.17 km
Markham District High School
Secondary: Public
1.84 km
Bur Oak Secondary School
Secondary: Public
1.22 km







