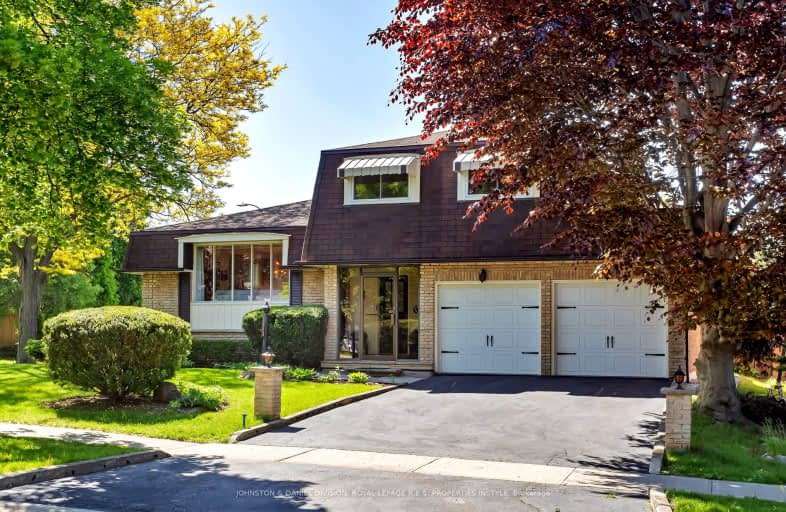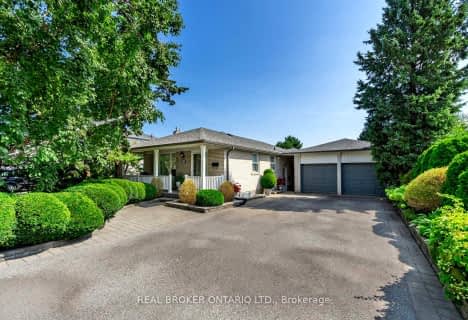Car-Dependent
- Almost all errands require a car.
Some Transit
- Most errands require a car.
Somewhat Bikeable
- Most errands require a car.

St Rene Goupil-St Luke Catholic Elementary School
Elementary: CatholicJohnsview Village Public School
Elementary: PublicBayview Fairways Public School
Elementary: PublicWillowbrook Public School
Elementary: PublicSteelesview Public School
Elementary: PublicBayview Glen Public School
Elementary: PublicMsgr Fraser College (Northeast)
Secondary: CatholicSt. Joseph Morrow Park Catholic Secondary School
Secondary: CatholicThornlea Secondary School
Secondary: PublicA Y Jackson Secondary School
Secondary: PublicBrebeuf College School
Secondary: CatholicSt Robert Catholic High School
Secondary: Catholic-
Ferrovia Ristorante
7355 Bayview Avenue, Thornhill, ON L3T 5Z2 1.12km -
Carbon Bar & Grill
126-4 Clark Avenue E, Markham, ON L3T 1S9 2.21km -
Soho KTV
505 Highway 7 E, Unit 80, Markham, ON L3T 7P6 2.87km
-
Coffee Time
385 John St, Toronto, ON L3T 5W5 0.4km -
Java Joes
298 John Street, Thornhill, ON L3T 6M8 1.05km -
Ramonas Cafe
7355 Bayview Avenue, Unit 1B, Thornhill, ON L3T 5Z2 1.15km
-
Shoppers Drug Mart
298 John Street, Thornhill, ON L3T 6M8 1.05km -
Shoppers Drug Mart
1515 Steeles Avenue E, Toronto, ON M2M 3Y7 1.26km -
Shoppers Drug Mart
2900 Steeles Avenue E, Markham, ON L3T 4X1 2.24km
-
Pizza Hut
392 John Street, Thornhill, ON L3T 5W6 0.44km -
Yalda Persian Kebab
365 John Street, Markham, ON L3T 5W5 0.46km -
Pars Foods
365 John St, Thornhill, ON L3T 5W5 0.46km
-
Thornhill Square Shopping Centre
300 John Street, Thornhill, ON L3T 5W4 1.11km -
Shops On Steeles and 404
2900 Steeles Avenue E, Thornhill, ON L3T 4X1 2.21km -
Times Square Mall
550 Highway 7 E, Richmond Hill, ON L4B 2.98km
-
Pars Foods
365 John St, Thornhill, ON L3T 5W5 0.46km -
Food Basics
300 John Street, Thornhill, ON L3T 5W4 1.03km -
Longo's
7355 Avenue Bayview, Thornhill, ON L3T 5Z2 1.13km
-
LCBO
1565 Steeles Ave E, North York, ON M2M 2Z1 1.28km -
LCBO
5995 Yonge St, North York, ON M2M 3V7 4.07km -
LCBO
3075 Highway 7 E, Markham, ON L3R 5Y5 4.3km
-
Birkshire Automobiles
73 Green Lane, Thornhill, ON L3T 6K6 0.91km -
Circle K
1505 Steeles Avenue E, Toronto, ON M2M 3Y7 1.32km -
Esso
2900 Steeles Avenue E, Thornhill, ON L3T 4X1 2.1km
-
York Cinemas
115 York Blvd, Richmond Hill, ON L4B 3B4 3.35km -
SilverCity Richmond Hill
8725 Yonge Street, Richmond Hill, ON L4C 6Z1 4.21km -
Famous Players
8725 Yonge Street, Richmond Hill, ON L4C 6Z1 4.21km
-
Markham Public Library - Thornhill Community Centre Branch
7755 Bayview Ave, Markham, ON L3T 7N3 1.2km -
Hillcrest Library
5801 Leslie Street, Toronto, ON M2H 1J8 2.61km -
Thornhill Village Library
10 Colborne St, Markham, ON L3T 1Z6 3.04km
-
Shouldice Hospital
7750 Bayview Avenue, Thornhill, ON L3T 4A3 1.58km -
North York General Hospital
4001 Leslie Street, North York, ON M2K 1E1 5.6km -
Canadian Medicalert Foundation
2005 Sheppard Avenue E, North York, ON M2J 5B4 6.1km
-
Green Lane Park
16 Thorne Lane, Markham ON L3T 5K5 0.68km -
Bayview Glen Park
Markham ON 0.78km -
Bestview Park
Ontario 1.59km
-
BMO Bank of Montreal
2851 John St (at Woodbine Ave.), Markham ON L3R 5R7 2.78km -
RBC Royal Bank
7481 Woodbine Ave, Markham ON L3R 2W1 2.92km -
TD Bank Financial Group
7967 Yonge St, Thornhill ON L3T 2C4 3.22km
- 4 bath
- 4 bed
- 2000 sqft
196 Romfield Circuit, Markham, Ontario • L3T 3J1 • Royal Orchard
- 3 bath
- 5 bed
- 1500 sqft
266 Mcnicoll Avenue, Toronto, Ontario • M2H 2C7 • Hillcrest Village
- 3 bath
- 4 bed
- 2000 sqft
14 Evergreen Crescent, Markham, Ontario • L3T 5V2 • Aileen-Willowbrook
- 4 bath
- 3 bed
- 1500 sqft
38 Cresthaven Drive East, Toronto, Ontario • M2H 1M1 • Hillcrest Village













