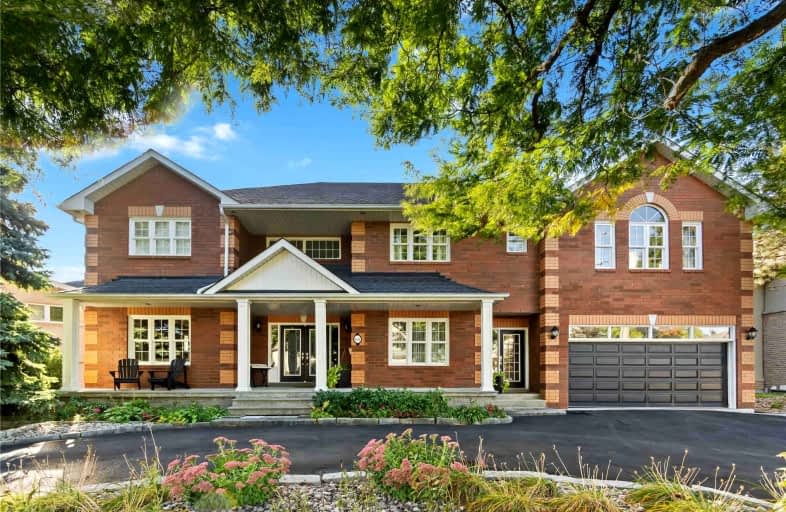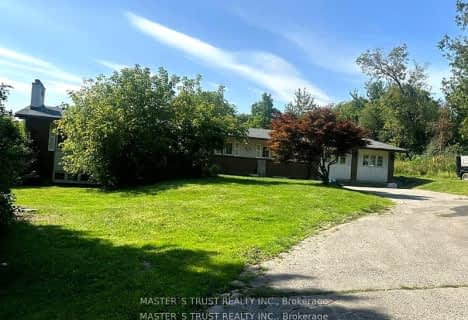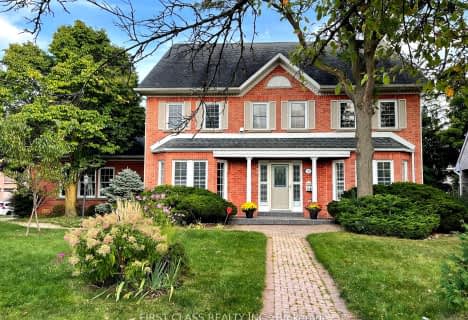
Car-Dependent
- Most errands require a car.
Some Transit
- Most errands require a car.
Bikeable
- Some errands can be accomplished on bike.

St Matthew Catholic Elementary School
Elementary: CatholicSt John XXIII Catholic Elementary School
Elementary: CatholicUnionville Public School
Elementary: PublicParkview Public School
Elementary: PublicBeckett Farm Public School
Elementary: PublicWilliam Berczy Public School
Elementary: PublicMilliken Mills High School
Secondary: PublicFather Michael McGivney Catholic Academy High School
Secondary: CatholicMarkville Secondary School
Secondary: PublicBill Crothers Secondary School
Secondary: PublicUnionville High School
Secondary: PublicPierre Elliott Trudeau High School
Secondary: Public-
Jake's On Main
202 Main Street, Unionville, ON L3R 2G9 0.22km -
Unionville Arms Pub & Grill
189 Main Street, Unionville, ON L3R 2G8 0.31km -
Chat Bar
187 Main Street, Unionville, ON L3R 2G8 0.32km
-
Mother Goose
Main Street Unionville & Carlton Road, Markham, ON L3P 1.16km -
Starbucks
201 Main Street, Unionville, ON L3R 2G8 0.25km -
Espresso 21
159E Main St, Unionville, ON L3R 2G8 0.38km
-
Shoppers Drug Mart
4630 Highway 7 E, Markham, ON L3R 1M5 1.1km -
Prorenata Pharmacy
13 Ivanhoe Drive, Markham, ON L6C 0X7 1.17km -
Edmund Pharmacy
8390 Kennedy Road, Unit B4, Markham, ON L3R 0W4 1.26km
-
Mother Goose
Main Street Unionville & Carlton Road, Markham, ON L3P 1.16km -
Jake's On Main
202 Main Street, Unionville, ON L3R 2G9 0.22km -
La Grotta On Main
205 Main St, Unionville, ON L3R 2G8 0.23km
-
Peachtree Mall
8380 Kennedy Road, Markham, ON L3R 0W4 1.28km -
New Kennedy Square
8360 Kennedy Rd, Markham, ON L3R 9W4 1.37km -
Langham Square
28 S Unionville Avenue, Unit 2101, Markham, ON L3R 1J5 1.66km
-
The Village Grocer
4476 16th Avenue, Markham, ON L3R 0P1 1.09km -
Hotpot Food Mart
19 Ivanhoe Drive, Markham, ON L6C 0X7 1.26km -
Lucky Foodmart
8360 Kennedy Road, Markham, ON L3R 9W4 1.43km
-
The Beer Store
4681 Highway 7, Markham, ON L3R 1M6 1.21km -
LCBO Markham
3991 Highway 7 E, Markham, ON L3R 5M6 1.62km -
LCBO
192 Bullock Drive, Markham, ON L3P 1W2 2.67km
-
Petro-Canada
4780 Highway 7 East, Markham, ON L3R 1M8 1.19km -
Neighbours - Petro Canada
4641 Hwy 7, Markham, ON L3P 7M7 1.15km -
Mercedes-Benz Markham
8350 Kennedy Road, Markham, ON L3R 0W4 1.52km
-
Cineplex Cinemas Markham and VIP
179 Enterprise Boulevard, Suite 169, Markham, ON L6G 0E7 2.43km -
York Cinemas
115 York Blvd, Richmond Hill, ON L4B 3B4 5.7km -
Woodside Square Cinemas
1571 Sandhurst Circle, Scarborough, ON M1V 5K2 7.62km
-
Unionville Library
15 Library Lane, Markham, ON L3R 5C4 0.34km -
Angus Glen Public Library
3990 Major Mackenzie Drive East, Markham, ON L6C 1P8 3.28km -
Markham Public Library - Milliken Mills Branch
7600 Kennedy Road, Markham, ON L3R 9S5 3.4km
-
Markham Stouffville Hospital
381 Church Street, Markham, ON L3P 7P3 6.8km -
The Scarborough Hospital
3030 Birchmount Road, Scarborough, ON M1W 3W3 7.55km -
Shouldice Hospital
7750 Bayview Avenue, Thornhill, ON L3T 4A3 9.05km
-
L'Amoreaux Park Dog Off-Leash Area
1785 McNicoll Ave (at Silver Springs Blvd.), Scarborough ON 6.65km -
Boxgrove Community Park
14th Ave. & Boxgrove By-Pass, Markham ON 6.97km -
Green Lane Park
16 Thorne Lane, Markham ON L3T 5K5 7.65km
-
HSBC
8390 Kennedy Rd (at Peachtree Plaza), Markham ON L3R 0W4 1.26km -
RBC Royal Bank
5051 Hwy 7 E, Markham ON L3R 1N3 2.09km -
BMO Bank of Montreal
5760 Hwy 7, Markham ON L3P 1B4 2.33km
- 6 bath
- 5 bed
- 5000 sqft
16 Noble Street, Markham, Ontario • L3R 8G4 • Milliken Mills East
- 6 bath
- 5 bed
- 5000 sqft
18 Ravenhill Crescent, Markham, Ontario • L3S 2V1 • Milliken Mills East








