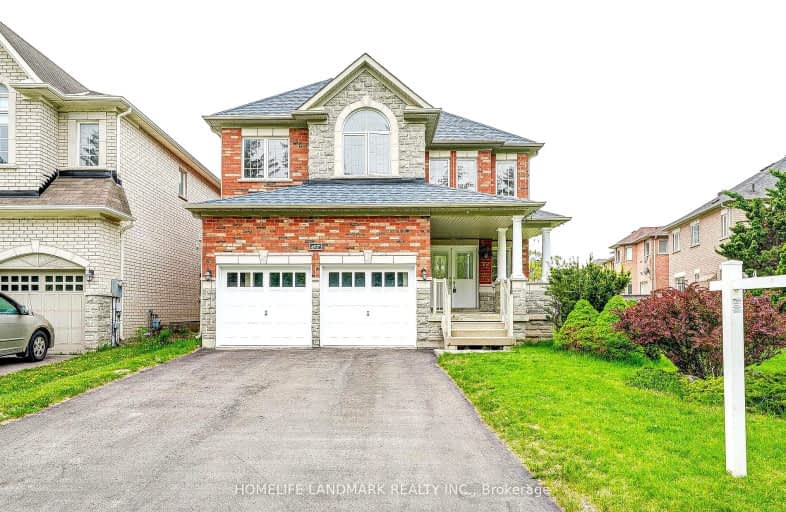Car-Dependent
- Almost all errands require a car.
Good Transit
- Some errands can be accomplished by public transportation.
Bikeable
- Some errands can be accomplished on bike.

Roy H Crosby Public School
Elementary: PublicSt Francis Xavier Catholic Elementary School
Elementary: CatholicRamer Wood Public School
Elementary: PublicSt Patrick Catholic Elementary School
Elementary: CatholicCentral Park Public School
Elementary: PublicUnionville Meadows Public School
Elementary: PublicMilliken Mills High School
Secondary: PublicFather Michael McGivney Catholic Academy High School
Secondary: CatholicMarkville Secondary School
Secondary: PublicMiddlefield Collegiate Institute
Secondary: PublicBill Crothers Secondary School
Secondary: PublicBur Oak Secondary School
Secondary: Public-
Joey Markville
1247 - 5000 Highway 7 E, Markham, ON L3R 4M9 0.63km -
Bellagio Lounge & Bar
8360 Kennedy Road, Unit B18, Markham, ON L3R 9W4 1.53km -
Palazzo Lounge & Bar
28 S Unionville Avenue, Unit 1058, Markham, ON L3R 4P9 1.62km
-
Tim Hortons
8310 McCowan Rd, Markham, ON L3P 1H9 0.3km -
McDonald's
5225 Hwy. 7, Markham, ON L3R 1N3 0.45km -
A Corner Cafe
4981 Highway 7 E, Unit 11, Markham, ON L3R 1N1 0.59km
-
Markham Mews Pharmacy
4997 Highway 7, Markham, ON L3R 1N1 0.56km -
Shoppers Drug Mart
5000 Highway 7 E, Markville Mall, Markham, ON L3R 4M9 0.8km -
Drugstore Pharmacy
200 Bullock Drive, Markham, ON L3P 1W2 1.32km
-
Pizza Hut
5071 Highway 7, Unit 1, Markham, ON L3R 1N3 0.46km -
Church's Texas Chicken
5071 Highway 7, Unit 1B, Markham, ON L3R 1N3 0.42km -
McDonald's
5225 Hwy. 7, Markham, ON L3R 1N3 0.45km
-
CF Markville
5000 Highway 7 E, Markham, ON L3R 4M9 0.68km -
Peachtree Mall
8380 Kennedy Road, Markham, ON L3R 0W4 1.54km -
Langham Square
28 S Unionville Avenue, Unit 2101, Markham, ON L3R 1J5 1.54km
-
Foody Mart
5221 Highway 7, Markham, ON L3R 1N3 0.36km -
Healthy Planet Markham
8567 McCowan Rd, Markham, ON L3P 1W9 0.79km -
Loblaws
200 Bullock Drive, Markham, ON L3P 1W2 1.32km
-
LCBO
192 Bullock Drive, Markham, ON L3P 1W2 1.36km -
The Beer Store
4681 Highway 7, Markham, ON L3R 1M6 1.37km -
LCBO
219 Markham Road, Markham, ON L3P 1Y5 2.95km
-
Maple Park Heating and Cooling
768 Caboto Trail, Markham, ON L3R 5X7 0.51km -
Mr Steam Car Wash
1 Laidlaw Boulevard, Markham, ON L3P 1W5 1.1km -
Tire Tactics
6 Heritage Road, Unit 2, Markham, ON L3P 1M4 1.11km
-
Cineplex Cinemas Markham and VIP
179 Enterprise Boulevard, Suite 169, Markham, ON L6G 0E7 3.4km -
Woodside Square Cinemas
1571 Sandhurst Circle, Toronto, ON M1V 1V2 5.96km -
York Cinemas
115 York Blvd, Richmond Hill, ON L4B 3B4 7.6km
-
Markham Public Library - Aaniin Branch
5665 14th Avenue, Markham, ON L3S 3K5 1.88km -
Unionville Library
15 Library Lane, Markham, ON L3R 5C4 2.13km -
Markham Public Library
6031 Highway 7, Markham, ON L3P 3A7 2.51km
-
Markham Stouffville Hospital
381 Church Street, Markham, ON L3P 7P3 4.94km -
The Scarborough Hospital
3030 Birchmount Road, Scarborough, ON M1W 3W3 6.98km -
LifeLabs
203-5293 Highway 7, Markham, ON L3P 7M7 0.56km
-
Milne Dam Conservation Park
Hwy 407 (btwn McCowan & Markham Rd.), Markham ON L3P 1G6 1.13km -
Toogood Pond
Carlton Rd (near Main St.), Unionville ON L3R 4J8 2.45km -
Berczy Park
111 Glenbrook Dr, Markham ON L6C 2X2 3.56km
-
BMO Bank of Montreal
5760 Hwy 7, Markham ON L3P 1B4 0.39km -
TD Bank Financial Group
7670 Markham Rd, Markham ON L3S 4S1 2.66km -
BMO Bank of Montreal
3993 Hwy 7 E (at Village Pkwy), Markham ON L3R 5M6 3.04km
- 5 bath
- 5 bed
- 3000 sqft
173 Helen Avenue, Markham, Ontario • L3R 1J6 • Village Green-South Unionville








