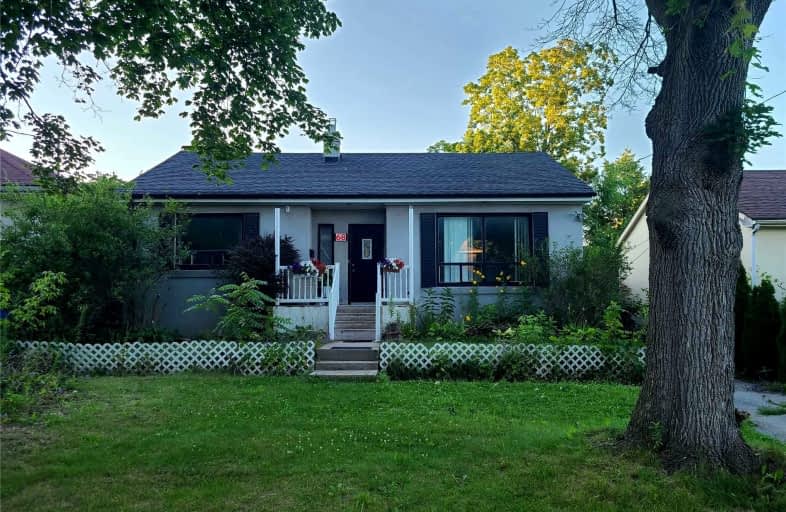Very Walkable
- Most errands can be accomplished on foot.
Excellent Transit
- Most errands can be accomplished by public transportation.
Bikeable
- Some errands can be accomplished on bike.

ÉIC Monseigneur-de-Charbonnel
Elementary: CatholicSt Agnes Catholic School
Elementary: CatholicE J Sand Public School
Elementary: PublicThornhill Public School
Elementary: PublicLillian Public School
Elementary: PublicHenderson Avenue Public School
Elementary: PublicAvondale Secondary Alternative School
Secondary: PublicDrewry Secondary School
Secondary: PublicÉSC Monseigneur-de-Charbonnel
Secondary: CatholicNewtonbrook Secondary School
Secondary: PublicBrebeuf College School
Secondary: CatholicThornhill Secondary School
Secondary: Public-
Johnsview Park
Thornhill ON L3T 5C3 2.1km -
Hendon Pet Park
312 Hendon Ave, Toronto ON M2M 1B2 2.33km -
Netivot Hatorah Day School
18 Atkinson Ave, Thornhill ON L4J 8C8 2.49km
-
TD Bank Financial Group
100 Steeles Ave W (Hilda), Thornhill ON L4J 7Y1 0.99km -
CIBC
7765 Yonge St (at Centre St.), Thornhill ON L3T 2C4 1.85km -
CIBC
3315 Bayview Ave (at Cummer Ave.), Toronto ON M2K 1G4 2.05km
- 2 bath
- 3 bed
- 1100 sqft
332 Moore Park Avenue, Toronto, Ontario • M2R 2R6 • Newtonbrook West
- 3 bath
- 3 bed
105 Patrice Crescent, Vaughan, Ontario • L4J 4Z5 • Crestwood-Springfarm-Yorkhill













