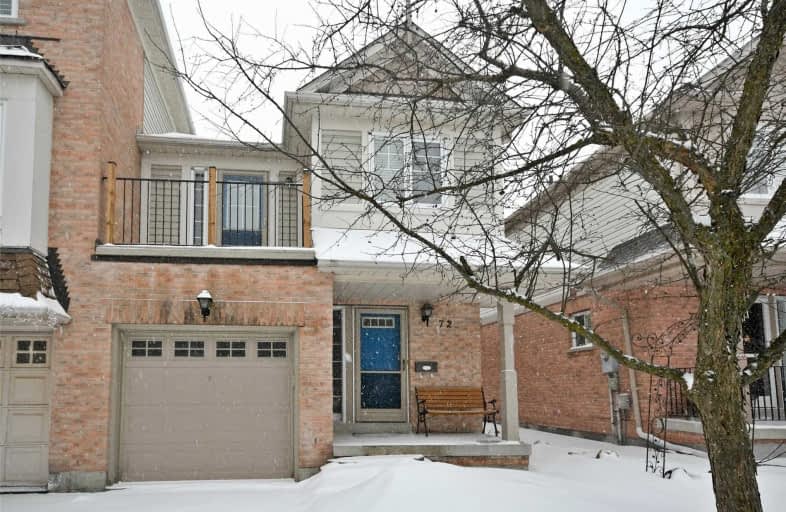
William Armstrong Public School
Elementary: Public
1.35 km
Boxwood Public School
Elementary: Public
1.35 km
Sir Richard W Scott Catholic Elementary School
Elementary: Catholic
0.93 km
Ellen Fairclough Public School
Elementary: Public
1.92 km
Franklin Street Public School
Elementary: Public
1.62 km
St Joseph Catholic Elementary School
Elementary: Catholic
1.93 km
Bill Hogarth Secondary School
Secondary: Public
3.56 km
Father Michael McGivney Catholic Academy High School
Secondary: Catholic
2.66 km
Markville Secondary School
Secondary: Public
3.14 km
Middlefield Collegiate Institute
Secondary: Public
2.33 km
St Brother André Catholic High School
Secondary: Catholic
3.10 km
Markham District High School
Secondary: Public
1.65 km


