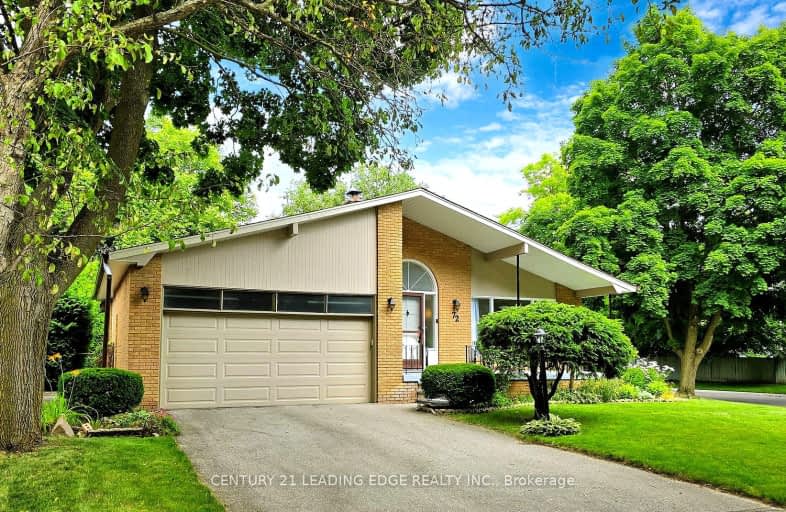
3D Walkthrough
Somewhat Walkable
- Some errands can be accomplished on foot.
64
/100
Good Transit
- Some errands can be accomplished by public transportation.
52
/100
Somewhat Bikeable
- Most errands require a car.
37
/100

William Armstrong Public School
Elementary: Public
0.68 km
St Kateri Tekakwitha Catholic Elementary School
Elementary: Catholic
1.71 km
St Joseph Catholic Elementary School
Elementary: Catholic
1.59 km
Reesor Park Public School
Elementary: Public
1.15 km
Cornell Village Public School
Elementary: Public
1.47 km
Legacy Public School
Elementary: Public
1.48 km
Bill Hogarth Secondary School
Secondary: Public
1.71 km
Father Michael McGivney Catholic Academy High School
Secondary: Catholic
4.68 km
Middlefield Collegiate Institute
Secondary: Public
4.29 km
St Brother André Catholic High School
Secondary: Catholic
2.56 km
Markham District High School
Secondary: Public
1.28 km
Bur Oak Secondary School
Secondary: Public
4.10 km
$
$1,498,000
- 7 bath
- 5 bed
- 3000 sqft
10 Deer Park Lane, Markham, Ontario • L3P 2B5 • Old Markham Village













