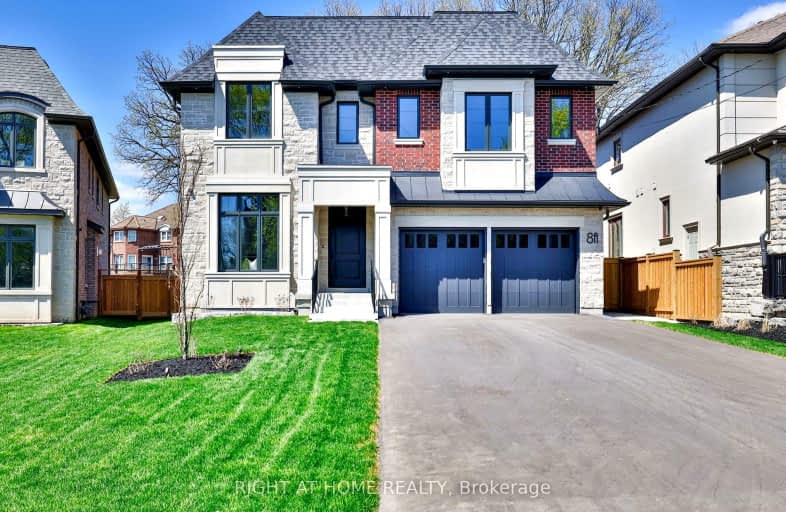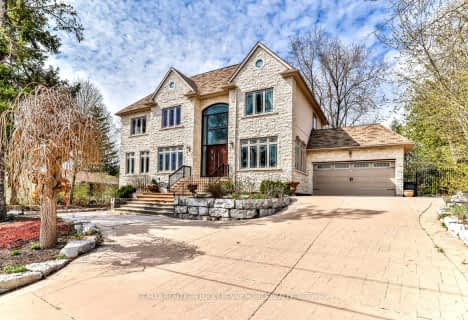Car-Dependent
- Almost all errands require a car.
Some Transit
- Most errands require a car.
Somewhat Bikeable
- Most errands require a car.

Ashton Meadows Public School
Elementary: PublicÉÉC Sainte-Marguerite-Bourgeoys-Markham
Elementary: CatholicSt Monica Catholic Elementary School
Elementary: CatholicButtonville Public School
Elementary: PublicColedale Public School
Elementary: PublicSt Justin Martyr Catholic Elementary School
Elementary: CatholicMsgr Fraser College (Northeast)
Secondary: CatholicA Y Jackson Secondary School
Secondary: PublicSt Augustine Catholic High School
Secondary: CatholicBill Crothers Secondary School
Secondary: PublicSt Robert Catholic High School
Secondary: CatholicUnionville High School
Secondary: Public-
Toogood Pond
Carlton Rd (near Main St.), Unionville ON L3R 4J8 3.95km -
Green Lane Park
16 Thorne Lane, Markham ON L3T 5K5 4.03km -
Bayview Glen Park
Markham ON 5.39km
-
RBC Royal Bank
9231 Woodbine Ave (at 16th Ave.), Markham ON L3R 0K1 1.61km -
TD Bank Financial Group
9255 Woodbine Ave (at 16th Ave.), Markham ON L6C 1Y9 1.92km -
TD Bank Financial Group
550 Hwy 7 E (at Times Square), Richmond Hill ON L4B 3Z4 2.31km
- 7 bath
- 4 bed
- 3500 sqft
45 Frybrook Crescent, Richmond Hill, Ontario • L4B 4B9 • Bayview Hill












