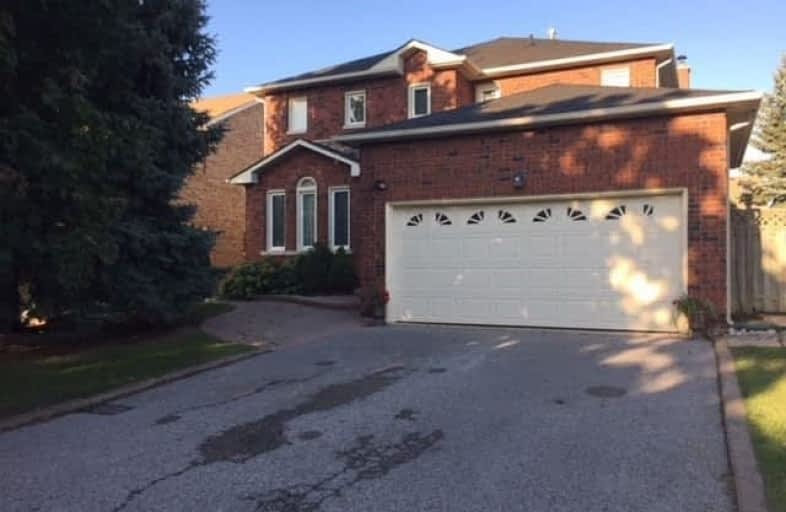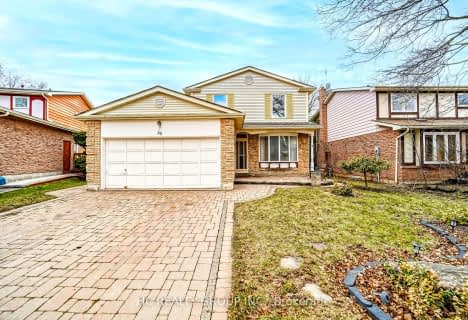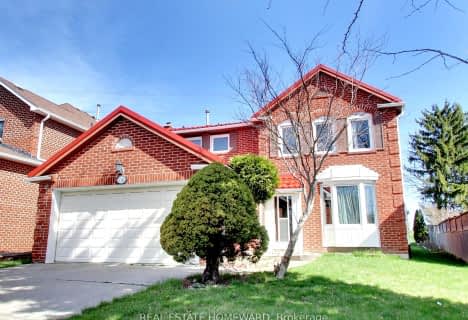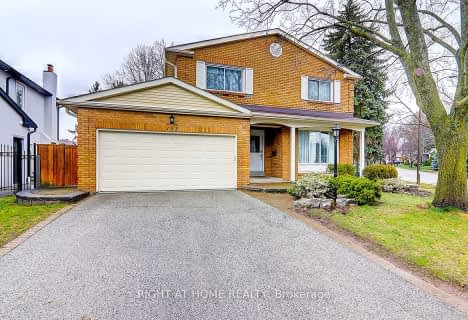
Holy Redeemer Catholic School
Elementary: Catholic
2.24 km
Bayview Fairways Public School
Elementary: Public
1.73 km
German Mills Public School
Elementary: Public
1.39 km
Arbor Glen Public School
Elementary: Public
2.13 km
St Michael Catholic Academy
Elementary: Catholic
1.55 km
Cliffwood Public School
Elementary: Public
2.38 km
Msgr Fraser College (Northeast)
Secondary: Catholic
2.24 km
St. Joseph Morrow Park Catholic Secondary School
Secondary: Catholic
4.12 km
Thornlea Secondary School
Secondary: Public
3.00 km
A Y Jackson Secondary School
Secondary: Public
2.46 km
St Robert Catholic High School
Secondary: Catholic
1.39 km
Unionville High School
Secondary: Public
4.18 km
$X,XXX,XXX
- — bath
- — bed
- — sqft
52 Yatesbury Road, Toronto, Ontario • M2H 1E9 • Bayview Woods-Steeles












