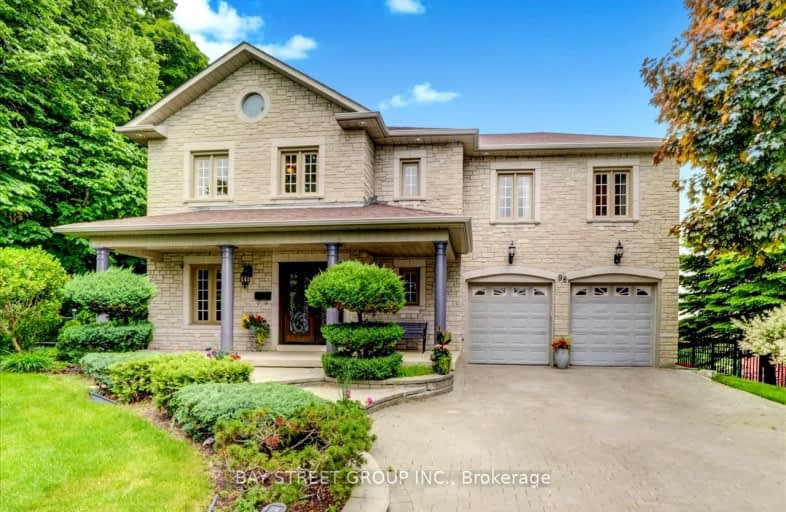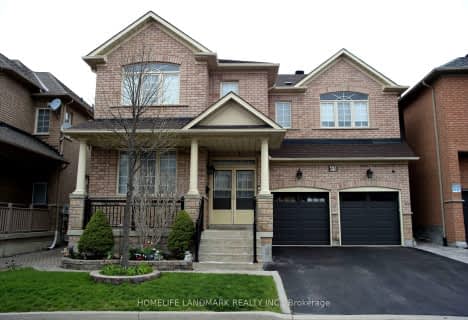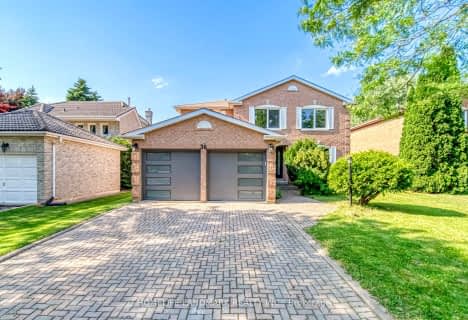Car-Dependent
- Most errands require a car.
Some Transit
- Most errands require a car.
Somewhat Bikeable
- Most errands require a car.

Ashton Meadows Public School
Elementary: PublicSt Monica Catholic Elementary School
Elementary: CatholicButtonville Public School
Elementary: PublicColedale Public School
Elementary: PublicWilliam Berczy Public School
Elementary: PublicSt Justin Martyr Catholic Elementary School
Elementary: CatholicMilliken Mills High School
Secondary: PublicSt Augustine Catholic High School
Secondary: CatholicMarkville Secondary School
Secondary: PublicBill Crothers Secondary School
Secondary: PublicUnionville High School
Secondary: PublicPierre Elliott Trudeau High School
Secondary: Public-
Briarwood Park
118 Briarwood Rd, Markham ON L3R 2X5 0.8km -
Toogood Pond
Carlton Rd (near Main St.), Unionville ON L3R 4J8 2.33km -
Coppard Park
350 Highglen Ave, Markham ON L3S 3M2 6.44km
-
Scotiabank
8505 Warden Ave (at Highway 7 E), Markham ON L3R 0N2 2.13km -
BMO Bank of Montreal
3993 Hwy 7 E (at Village Pkwy), Markham ON L3R 5M6 2.41km -
BMO Bank of Montreal
710 Markland St (at Major Mackenzie Dr E), Markham ON L6C 0G6 2.77km
- 6 bath
- 4 bed
- 3500 sqft
171 Angus Glen Boulevard, Markham, Ontario • L6C 0K1 • Angus Glen






















